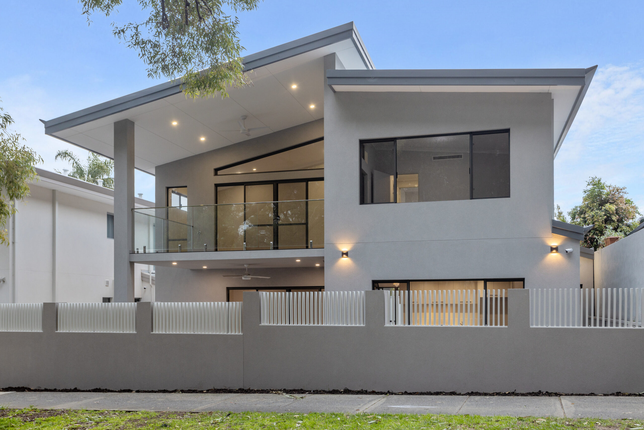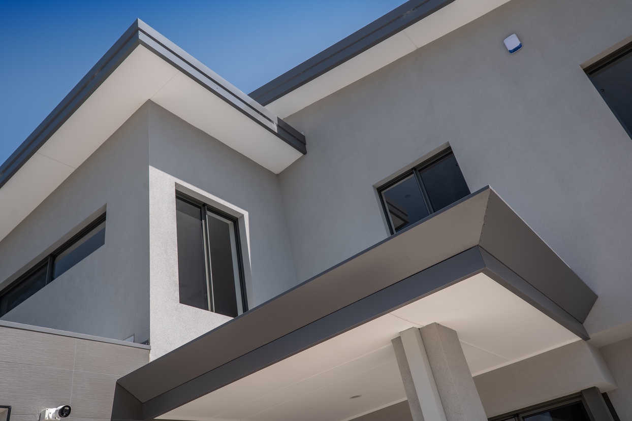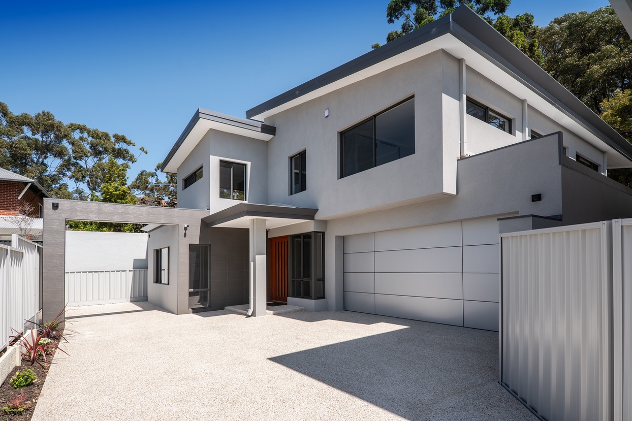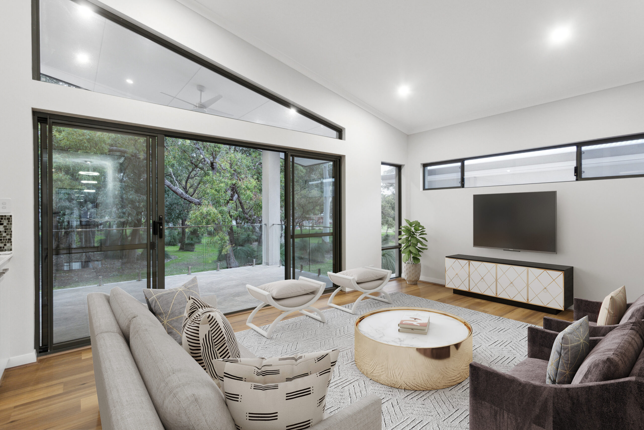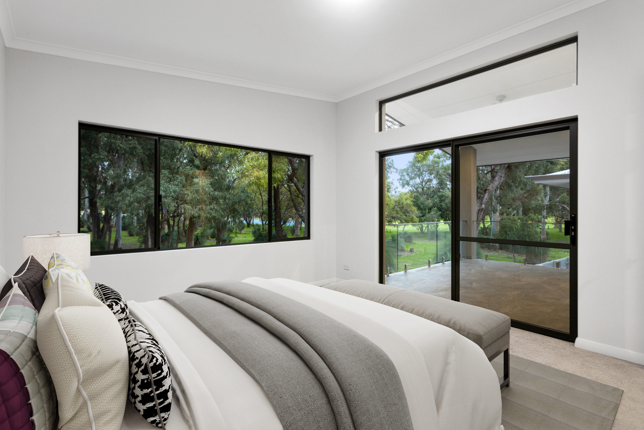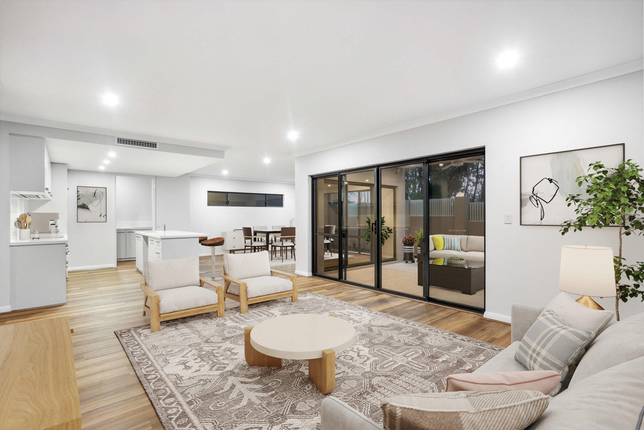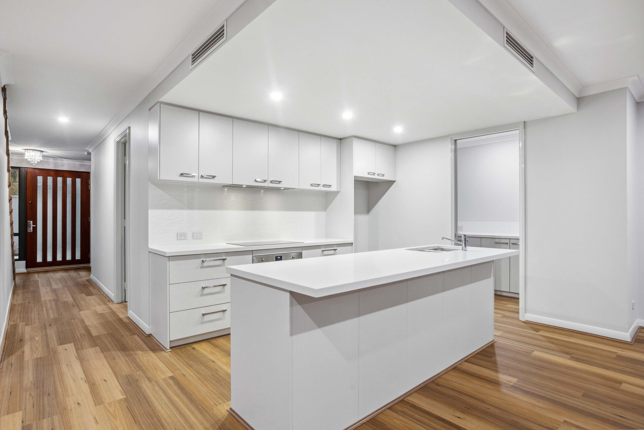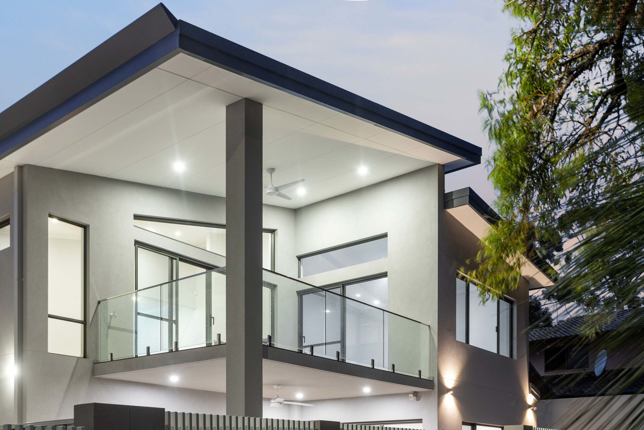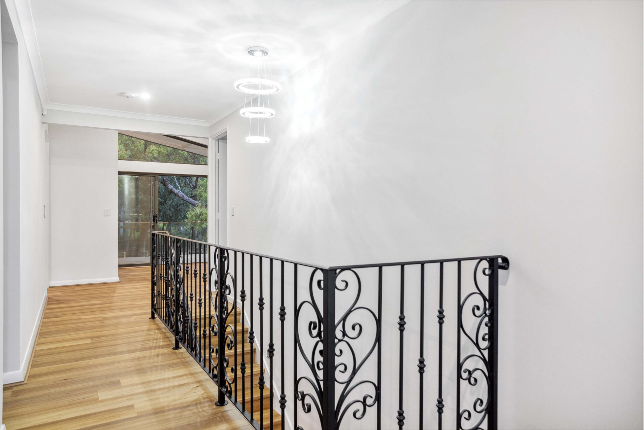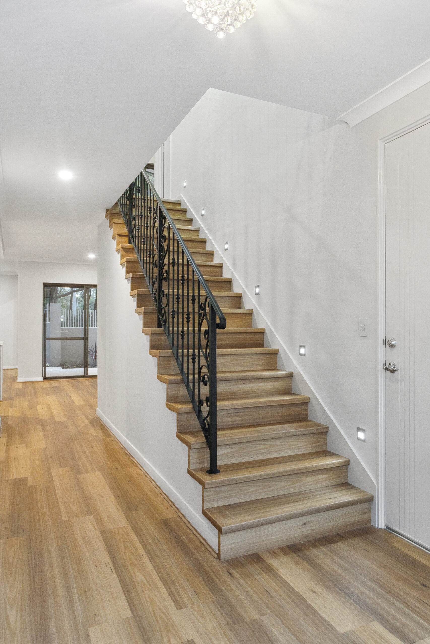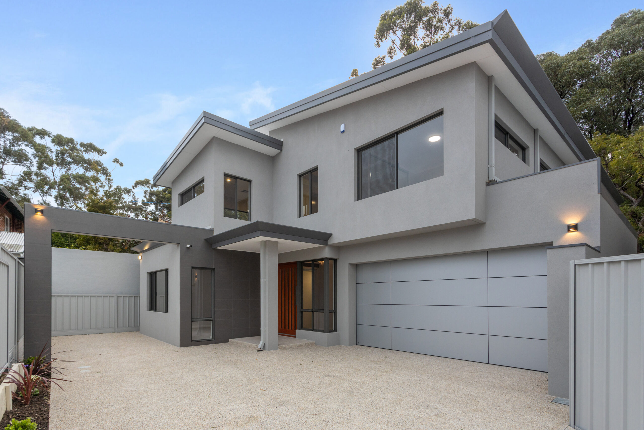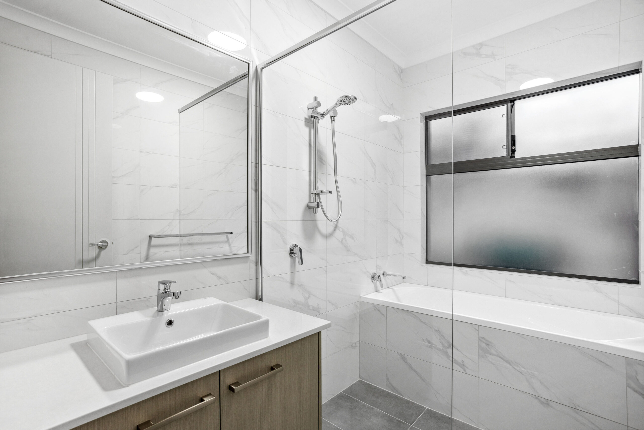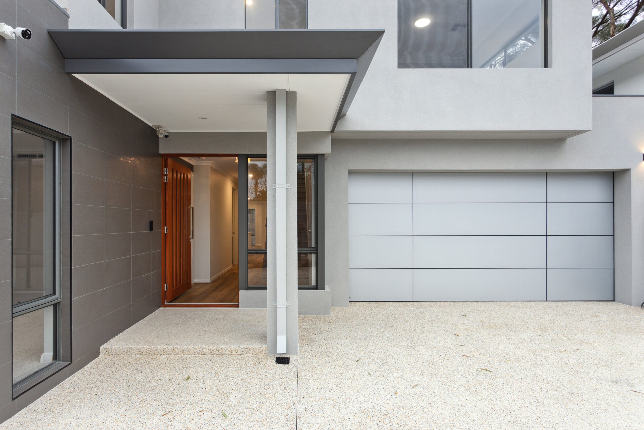Duncraig Subdivision Home 2
Total area: 344 sqm
This is the second home in our clients subdivision project. The home itself has been beautifully finished and features an amazing three living zones.
The main open plan living area flows seamlessly to outdoor entertaining all soaking in the park views.
Upstairs you have a home theatre / lounge room and another living zone, with kitchenette, that flows to your upstairs entertaining balcony that makes you feel like you are living amongst the trees.
The contemporary façade of the home with its skillion roof design, feature tiled wall and elevated parkland presence, stops you in your tracks. As you enter through the home, you are greeted with a view of the spectacular parkland and high end kitchen, large open plan living dining and living areas. The home boasts multiple luxury features, including opulent master suite and guest suite, large bedrooms, and high end fittings and fixtures. The home itself has been beautifully finished and features an amazing three living zones. The main open plan living area flows seamlessly to outdoor entertaining all soaking in the park views.
Upstairs you have a home theatre / lounge room and another living zone, with kitchenette, that flows to your upstairs entertaining balcony that makes you feel like you are living amongst the trees.
