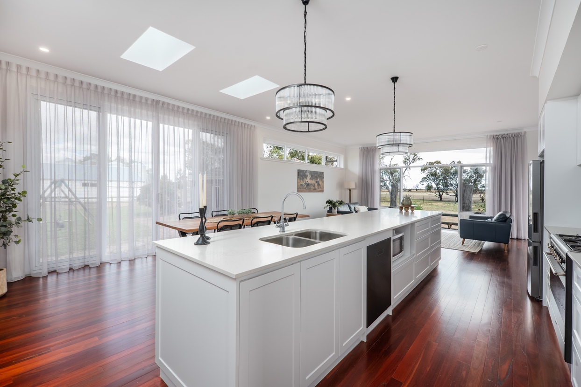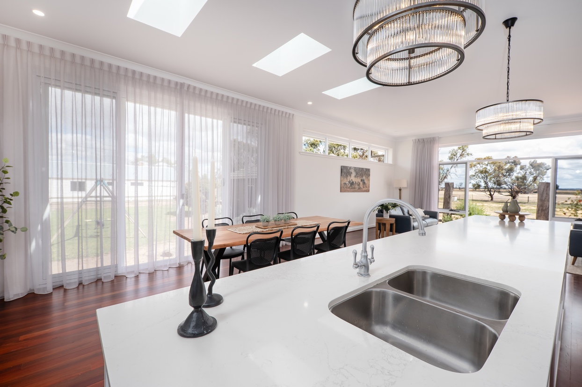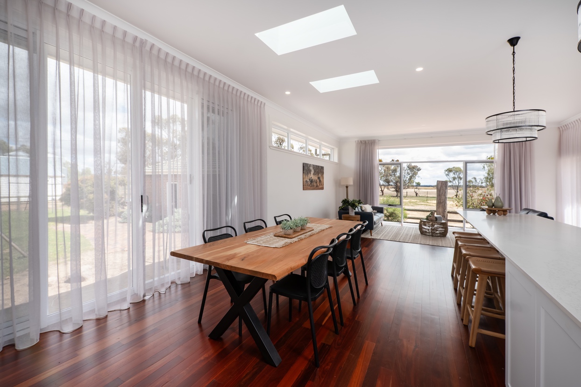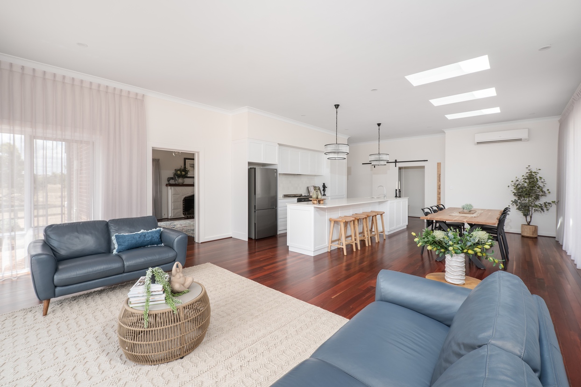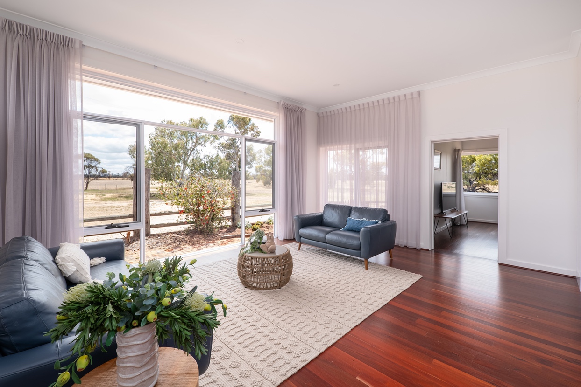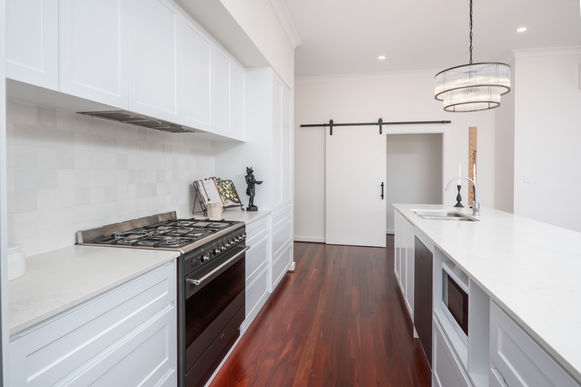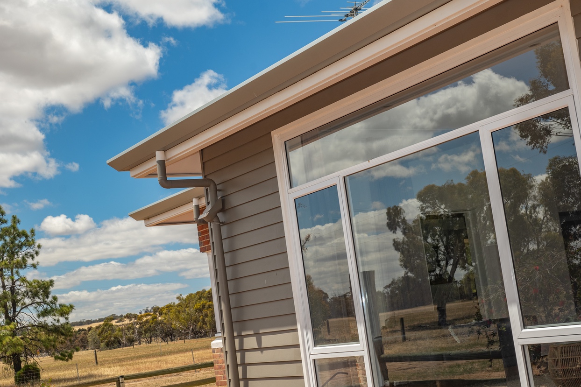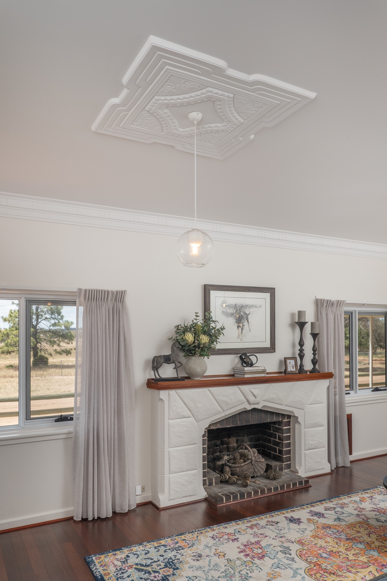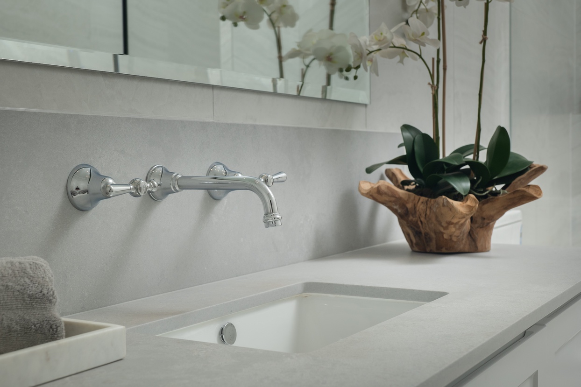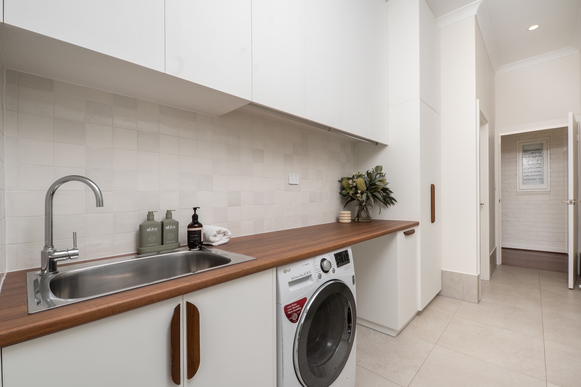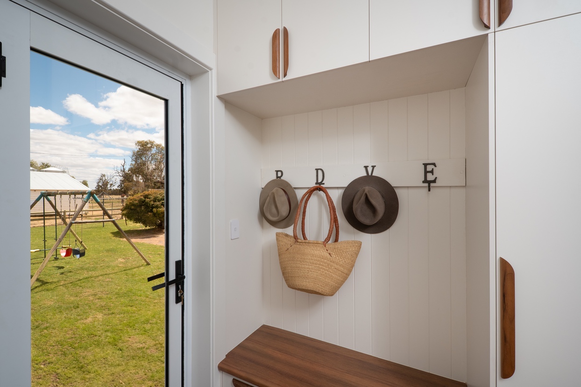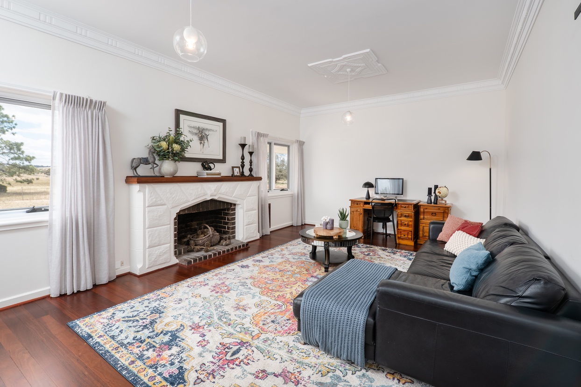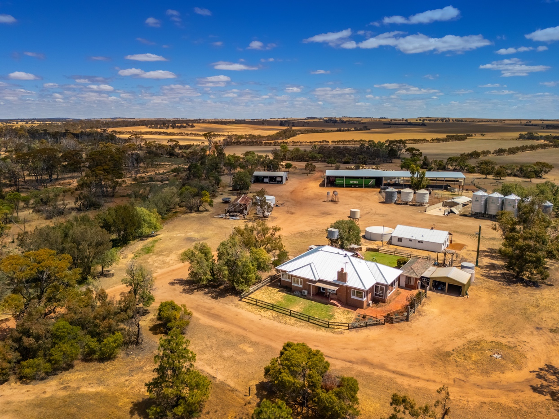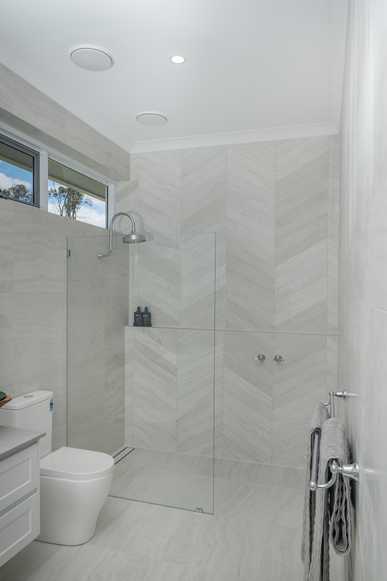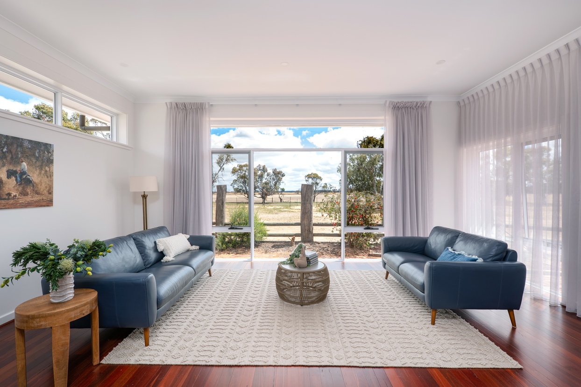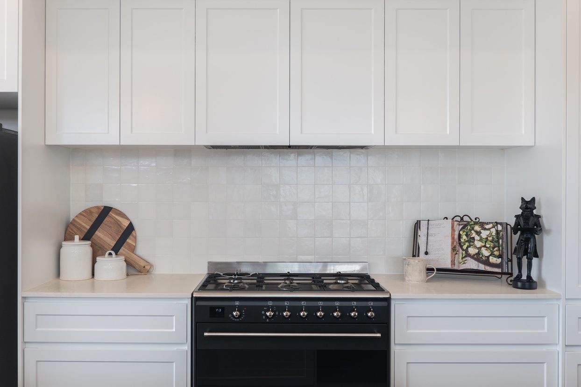With the original farm homestead being built in 1955, this 3 bedroom 1 bathroom family home was ready for some attention. Our clients needed to increase the homes size, without compromising on the original spirit and historical features. The goal was to re locate the kitchen to allow for a larger new kitchen with a more functional design and storage, make it open to a living and dining space. They also wanted to freshen up the original formal lounge with its historic fireplace and feature ceiling detailing, relocating the entrance door and incorporating a barn door, in addition they required a new, larger laundry and powder, a dedicated mudroom for the family to come and go once returning from farmwork, and a new master bedroom wing with an large luxurious ensuite and custom built in cabinetry for max storage. Finally as they were surrounded with beautiful large paddocks and bushland, our clients wanted to open up their floor plan to capture these views from the main living areas, in order to be more connected to the outside and to farm life.
The original home boasted over 3m high ceilings which we continued into the new areas, maintaining a spacious, grand feel, and allowed much more natural light. The original Jarrah flooring was maintained, some of it being re purposed in the mudroom, and new jarrah flooring to match in the new kitchen living dining to tie the old and new zones together. Custom size barn doors to work with the functional flow and country style aesthetic, x3 large skylights over the main dining flooding the main living and kitchen with large amounts of natural light, feature ceiling roses and cornices in the formal lounge and master bedroom, restored original fireplace in the formal lounge, designer lighting throughout and feature tiling in the ensuite. This renovation also included a new more expansive kitchen with maximum storage, including a 4.3 m long kitchen island- perfect for entertaining and large families.
