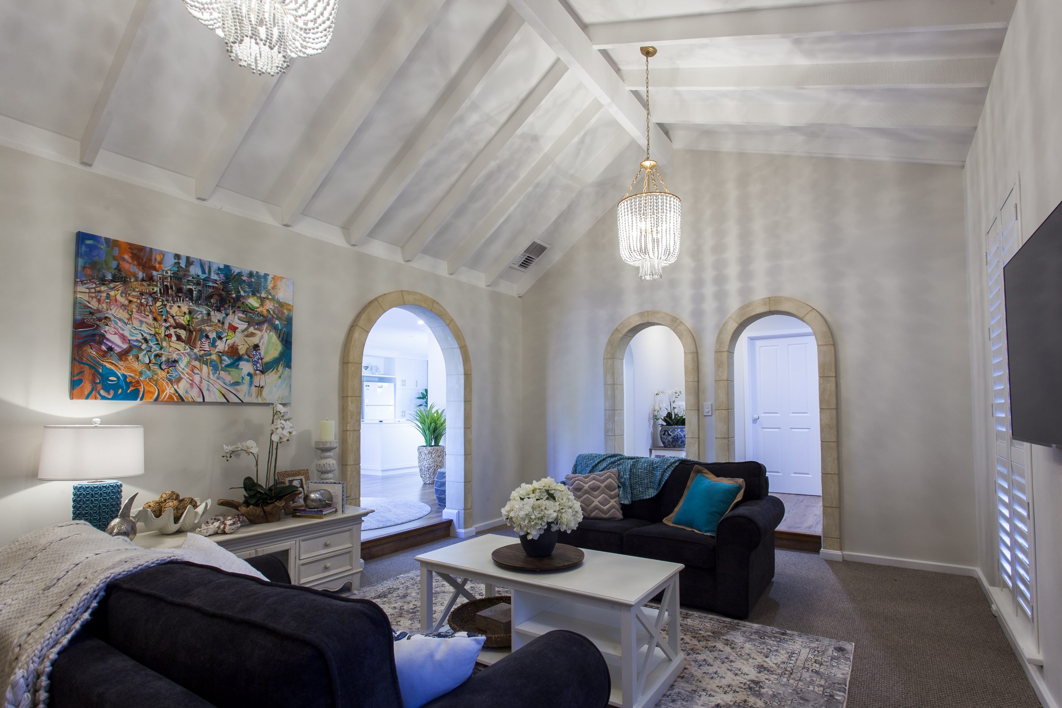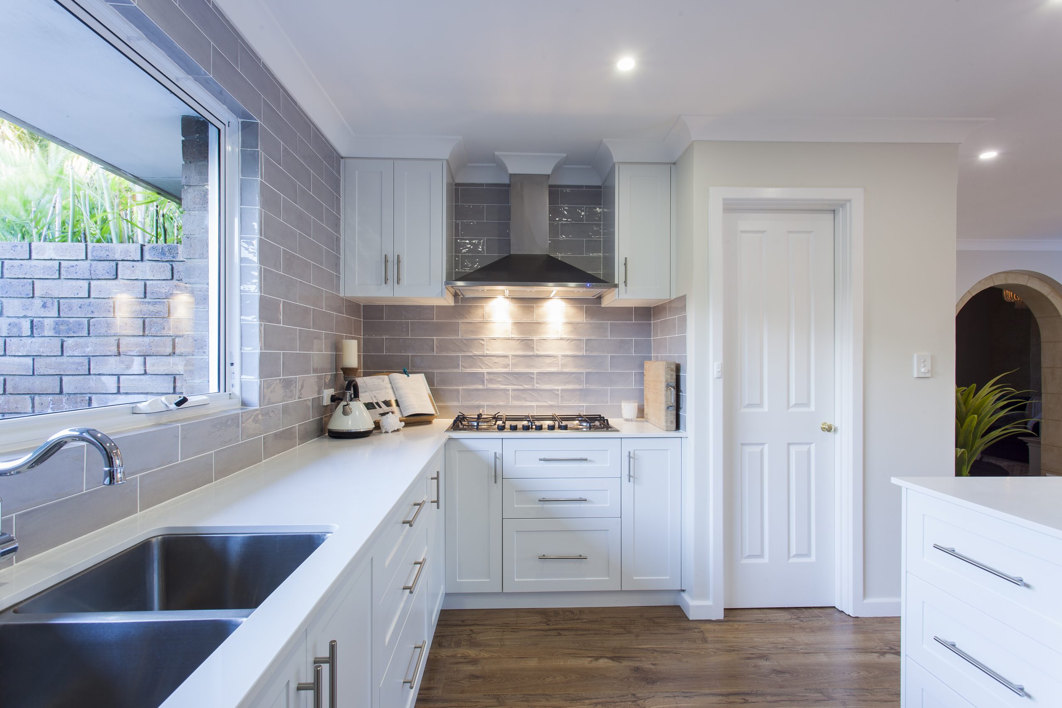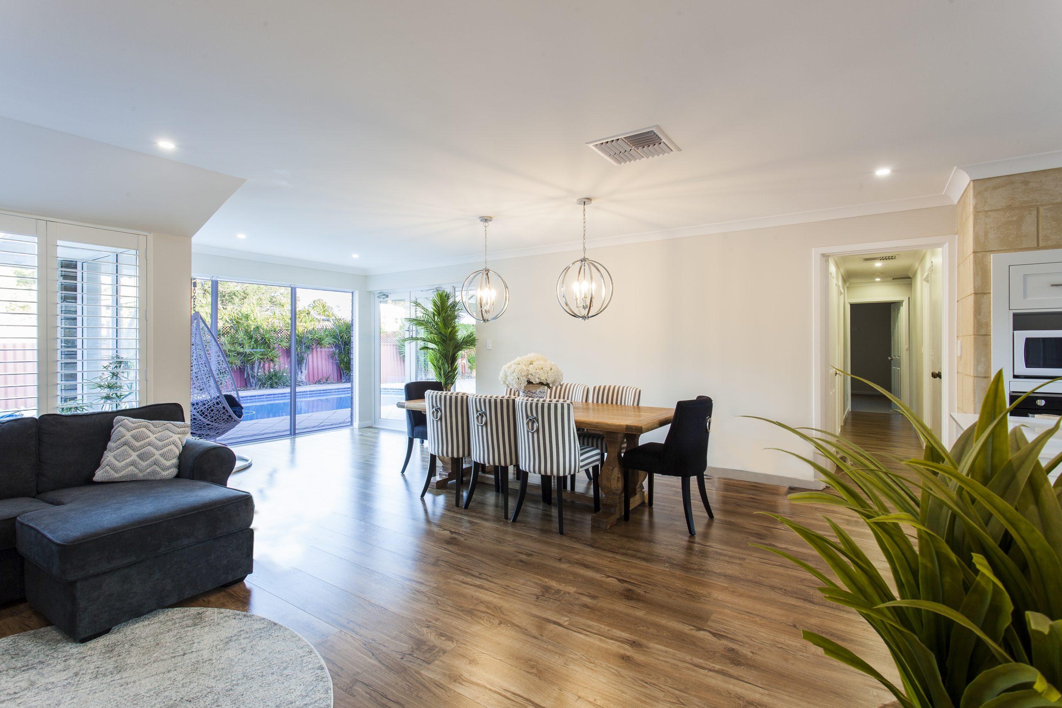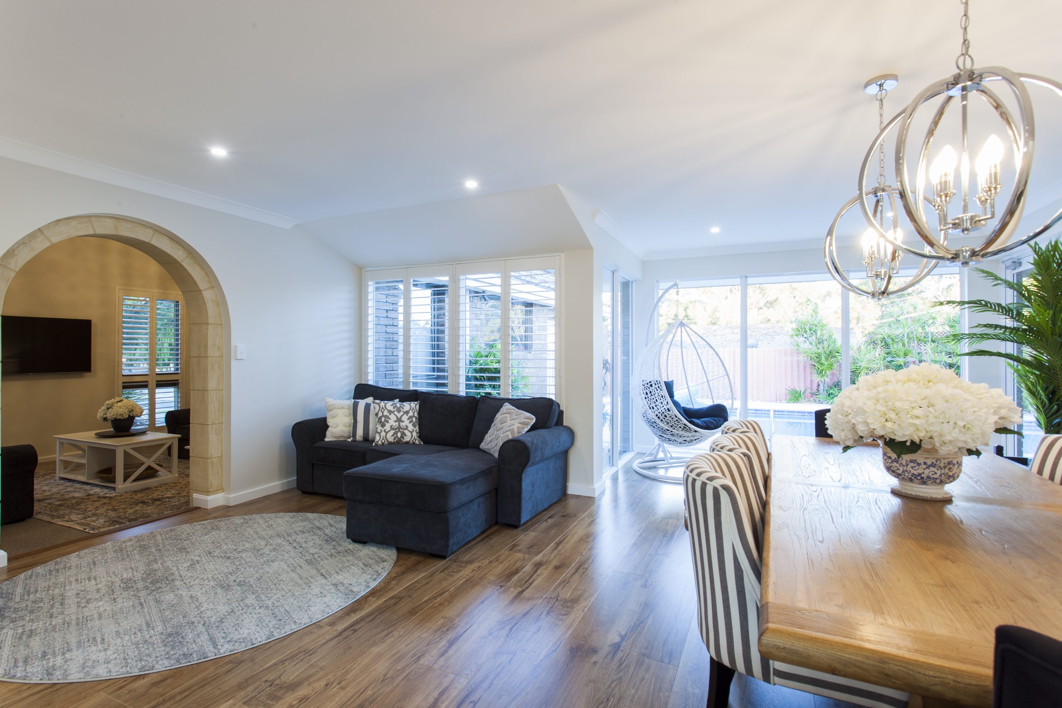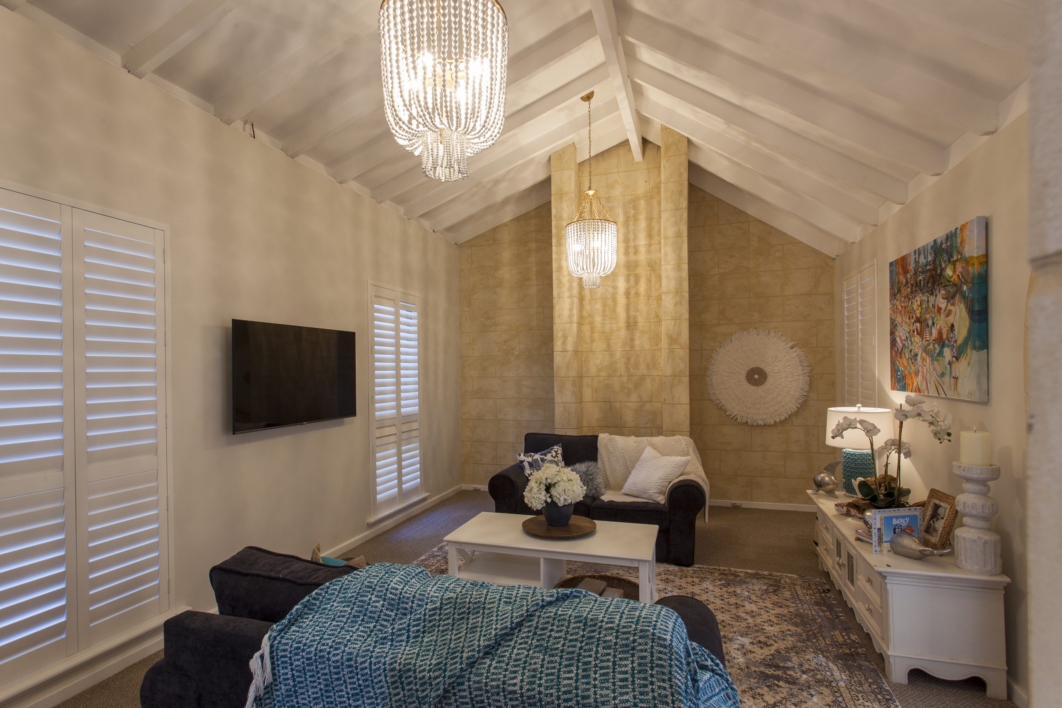Wessex
Our clients for this custom renovation required a more open, cohesive floor plan for their growing family, as well as an updated kitchen, bathroom and laundry. The original design of this 1970s home meant the main living zones were disconnected from the kitchen. We were able to open up the main kitchen/living/dining zone, to allow for a more modern and functional floorplan. The renovation also included a new kitchen, bathroom and laundry, as well as an updated formal lounge and upgraded windows.
