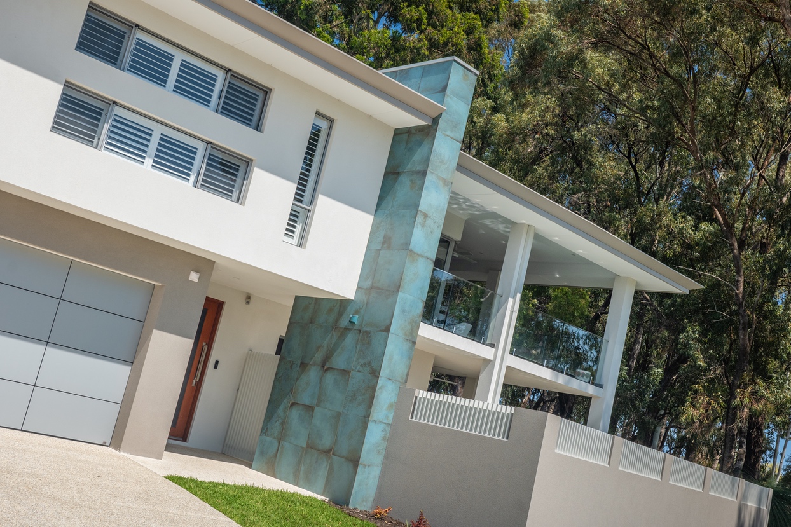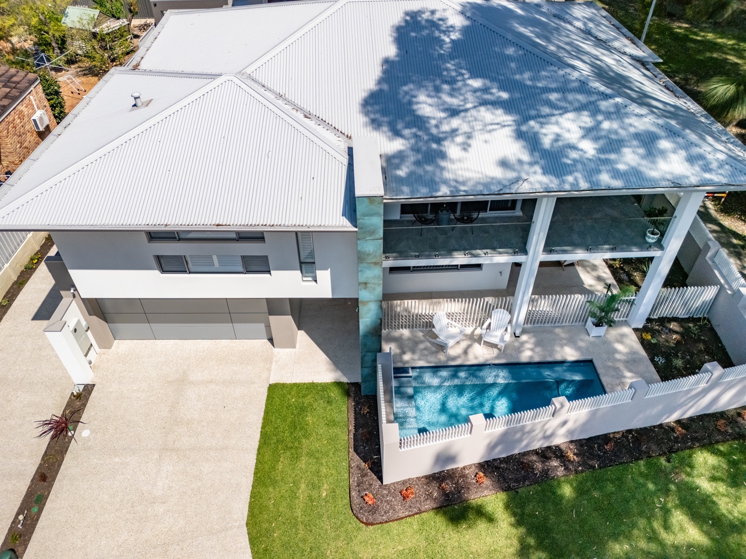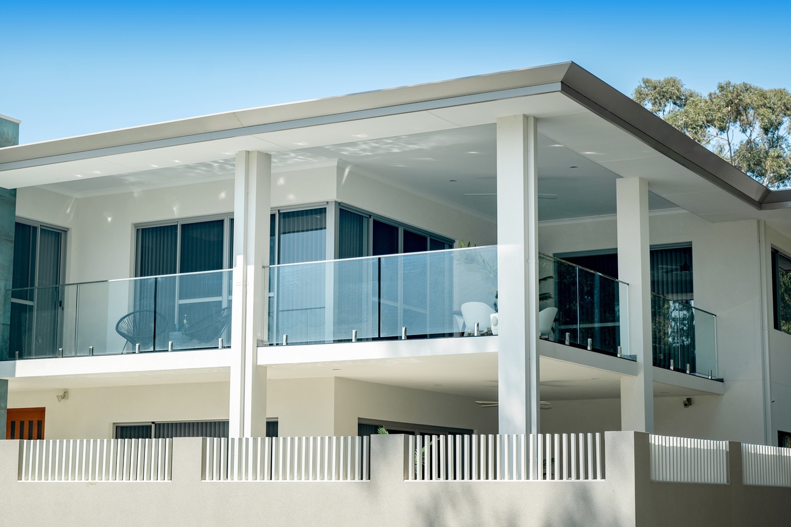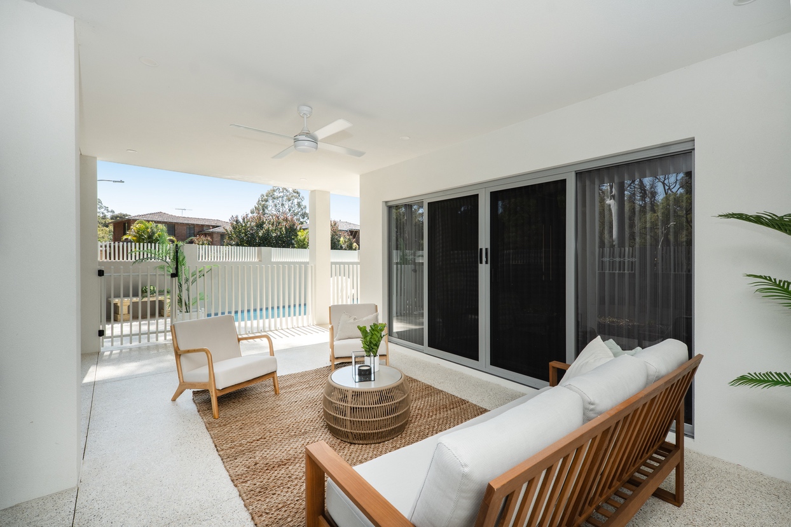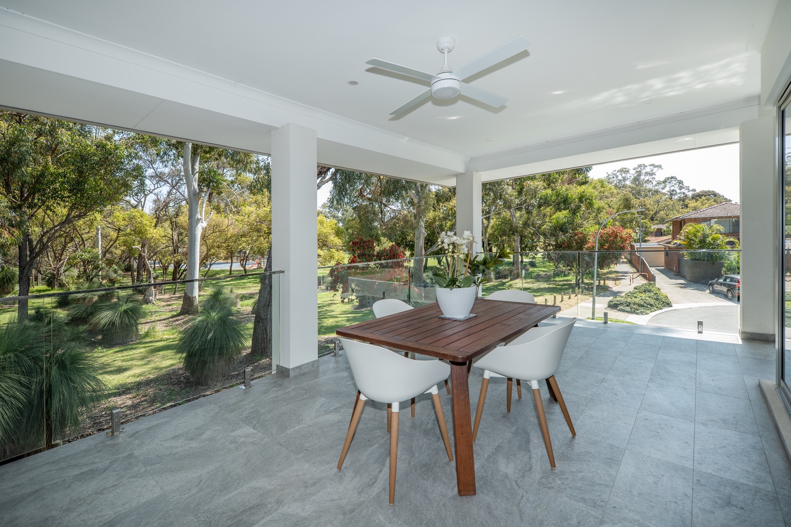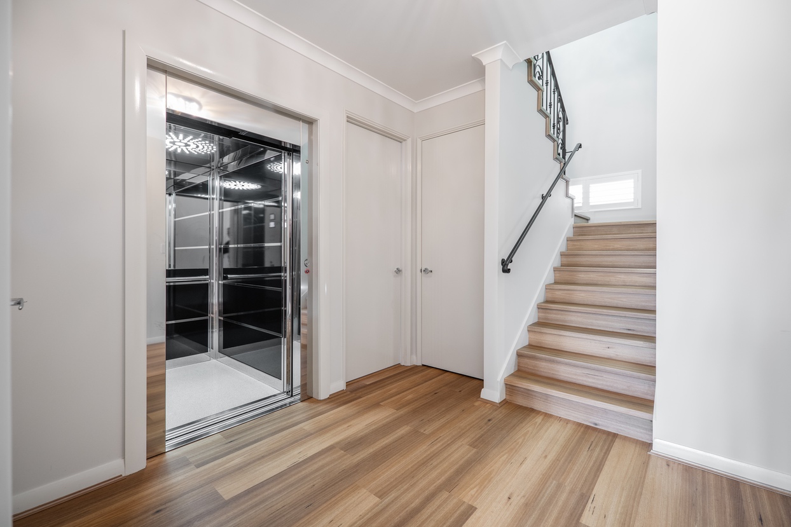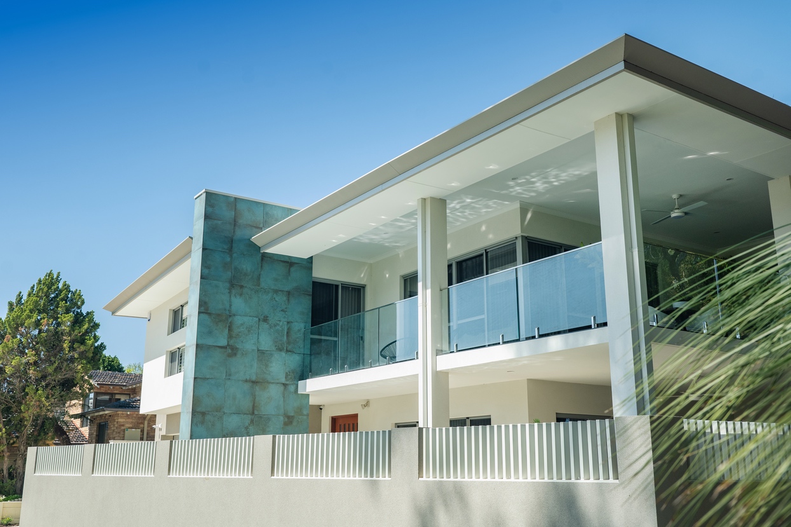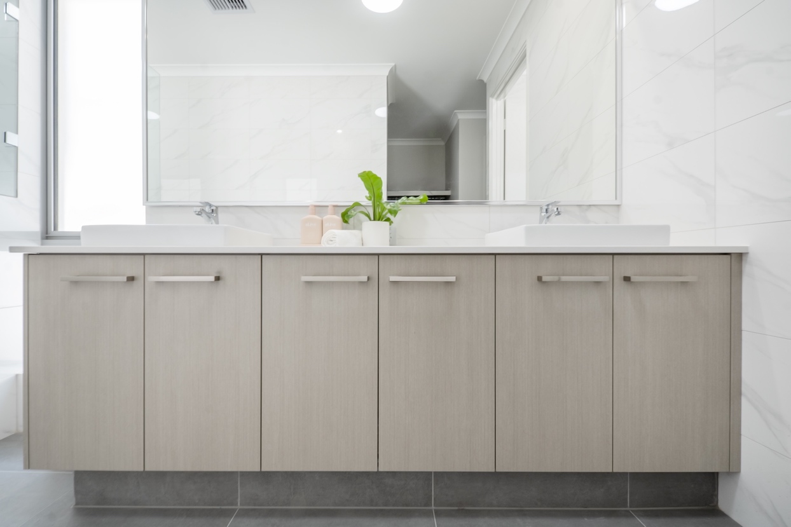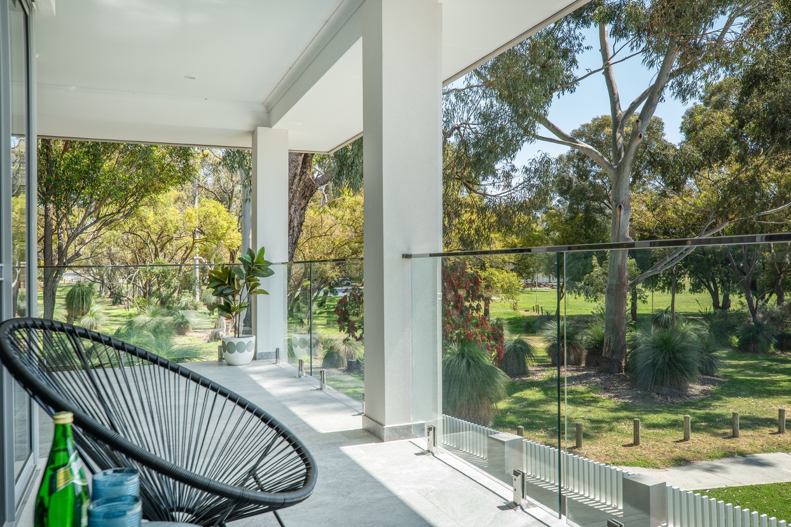Duncraig Subdivision Home 1
Total area: 370 sqm
Part of a subdivision project, our clients wanted to remain in their stunning parkland location in Duncraig whilst upgrading their home and to a more modern, low maintenance design.
This light filled custom family home with a dramatic 6 meter high tiled blade wall boasts sophistication and elegance. The splayed walls to the front façade, winged gutter and low lying roof pitch provide added interest. The carefully executed design incorporates a wrap around balcony facing the beautiful parkland surroundings with large seating area to enjoy entertaining. The upper floor living is wrapped in glass to that’s set back to ensure privacy for the occupants and enable them to view the whole parkland.
The home boasts multiple luxury features, including a custom designed lift, opulent master suite, large bedrooms, wrought iron balustrade, and high end fittings and fixtures.
Inspired by the surrounding parkland , this opulent 3 bedroom, 2.5 bathroom luxury home exudes attention to detail being ideal for an executive couple requiring versatility and comfort. Including a lavish open plan kitchen, living, dining and balcony alfresco all attaining panoramic parkland views on the upper floor.
It can only be described as a piece of paradise in contemporary living.
