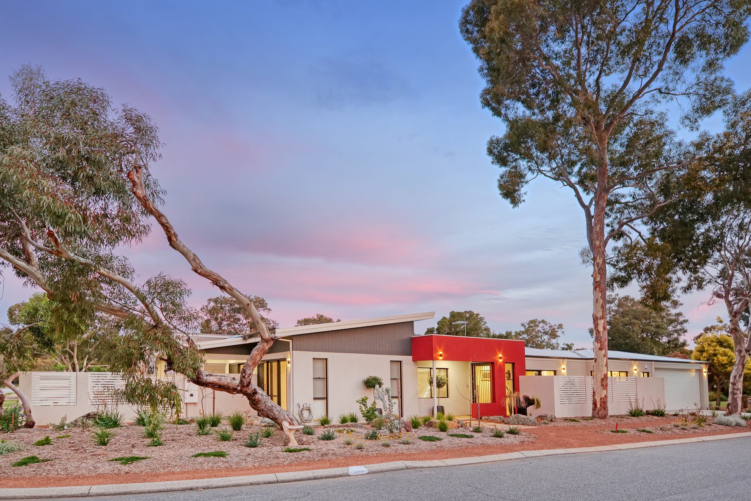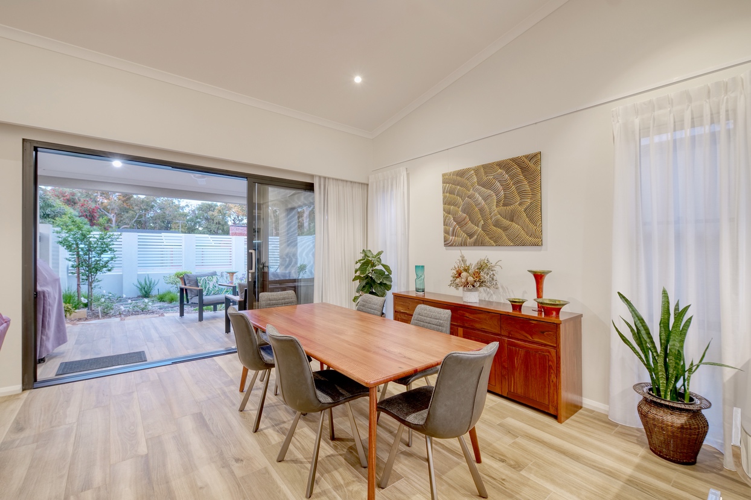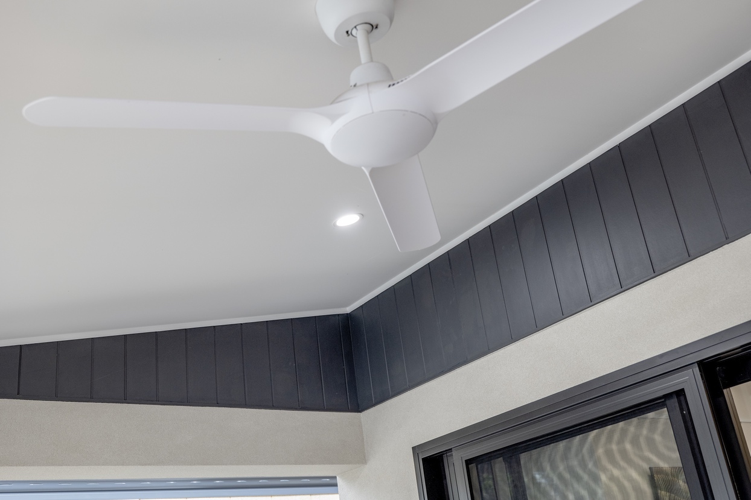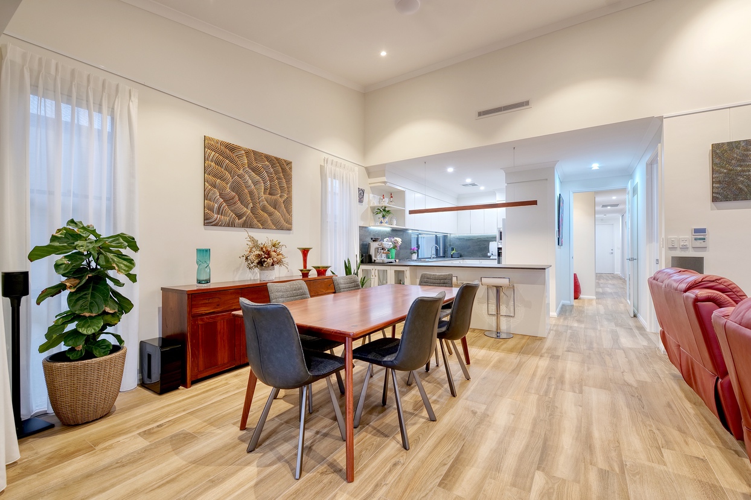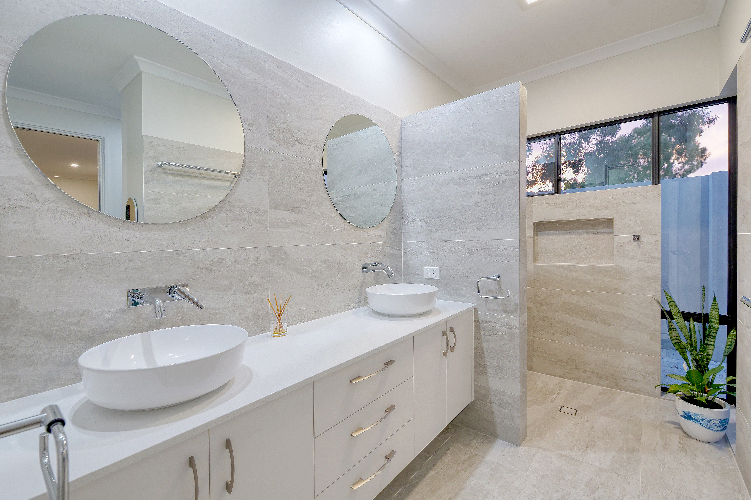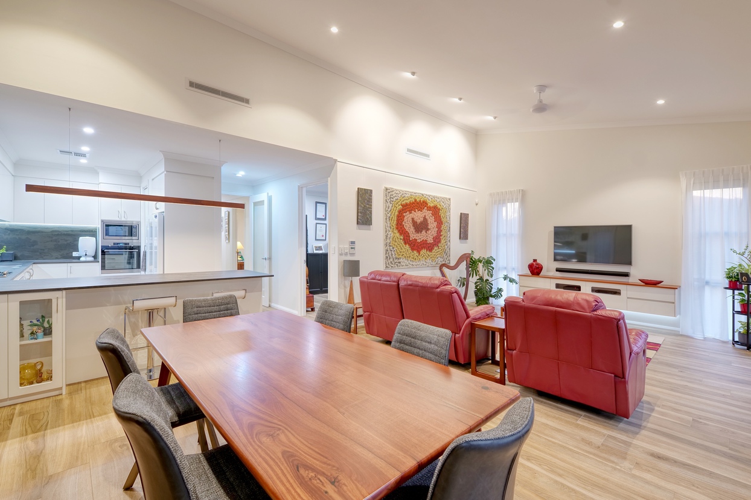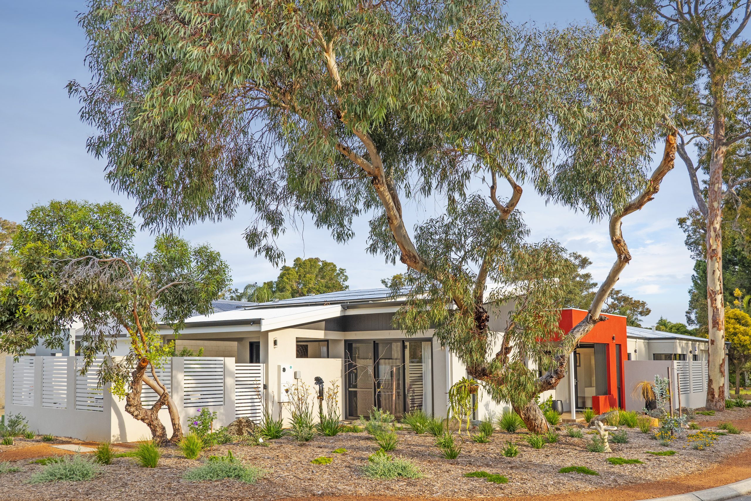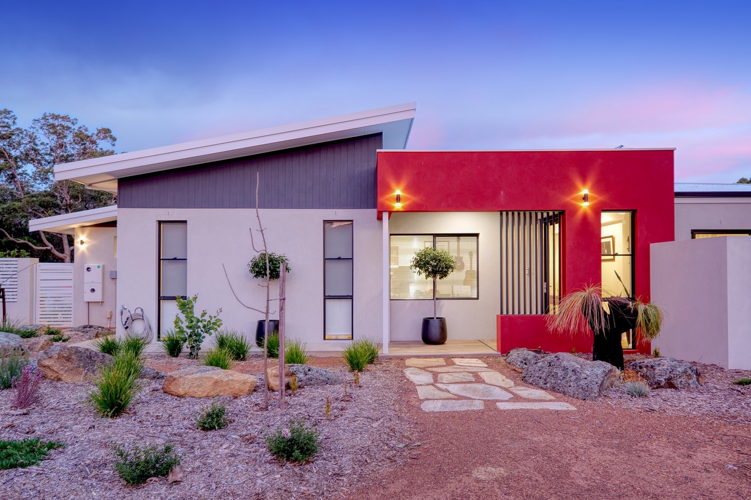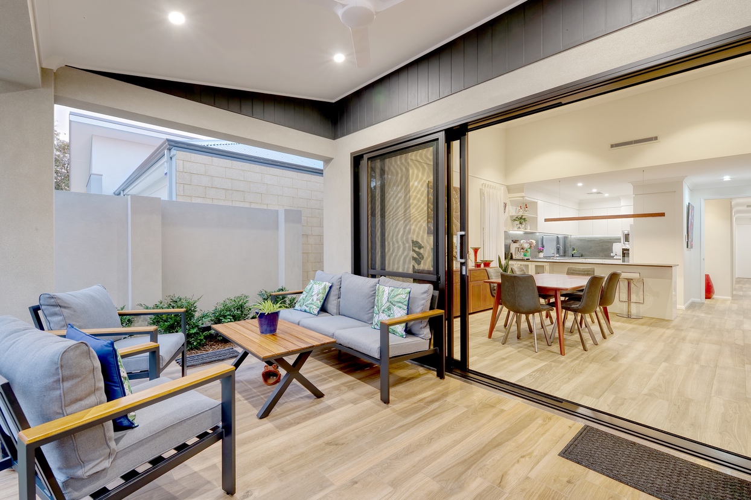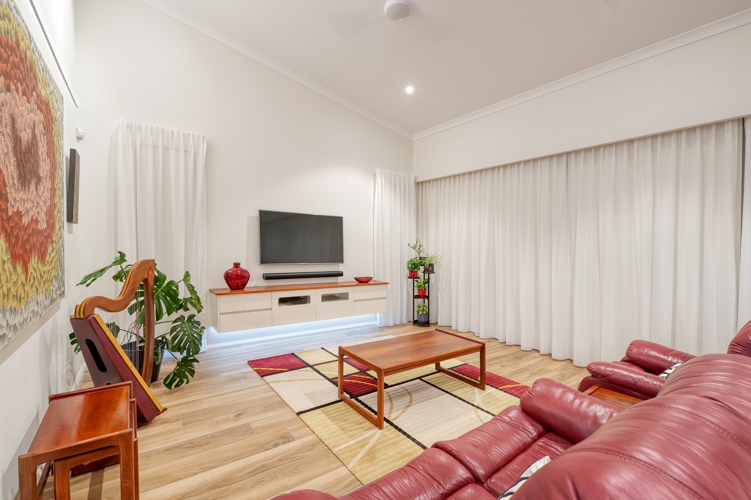Legana
This custom home was designed to have a point of difference and stand out amongst the surrounding homes with its striking dual facades. Multiple areas of this home were allocated to displaying the client’s stunning collection of Australian artwork with select pieces on are display along the entryway and in the main living area, with high walls and specific lighting used to highlight them. It was also important for the client to have light-filled, large, open-plan spaces to entertain their family and friends – the raked dining areas create lots of space and light. There are private garden views from the shower, an expansive ensuite and walk-in robes, plus a beautiful courtyard outlook from the main bedroom.
This home boasted an 8.1-star Nationwide House Energy Rating Scheme rating, which was achieved through many environmentally friendly design aspects. It was really important to our clients to achieve a green build that had minimal impact on the environment. The approach starts right at the beginning, with a design centred on the client’s need of being carbon negative and having liveability at the forefront. The floor plan is based specifically on the site’s orientation, the zoning of living areas and minimising unwanted heat transfers – both heat loss and gain – prioritising effective summer airflow and ventilation. Other eco-friendly features in the home include thermal glazing, the orientation of the windows and doors, thermal breaks in the window frames, the size and extent of the eaves, external cladding, cavity insulation, roof insulation, greywater systems, rainwater harvesting systems, heat pumps, solar panels, LED lighting, ceiling fans and more.
