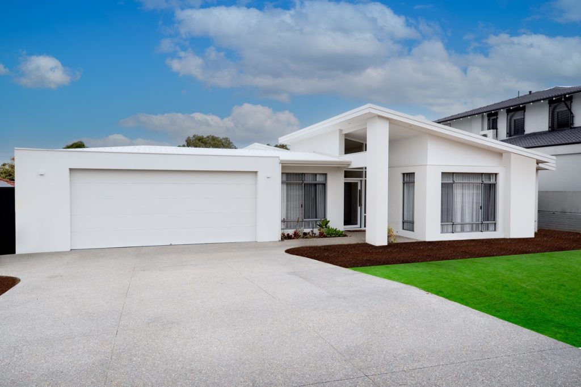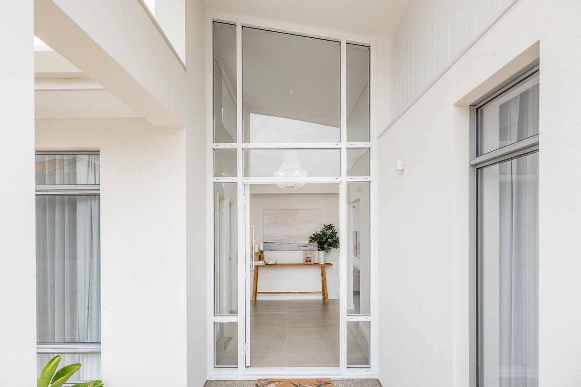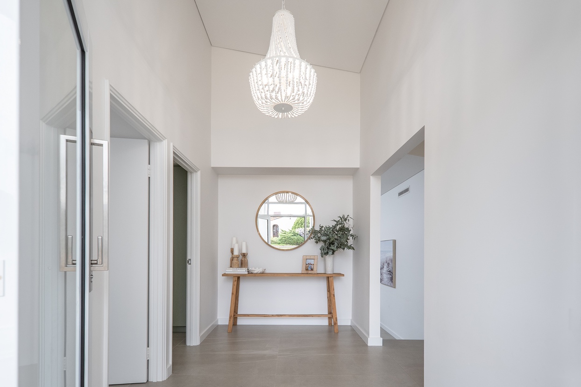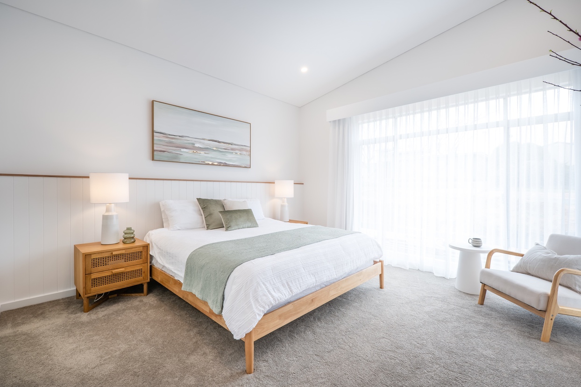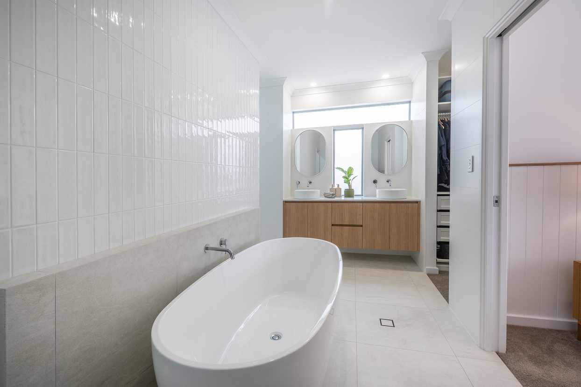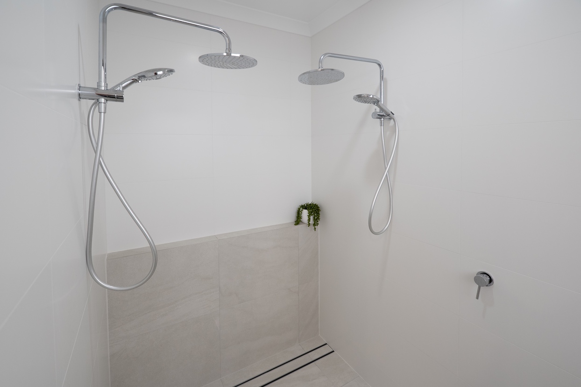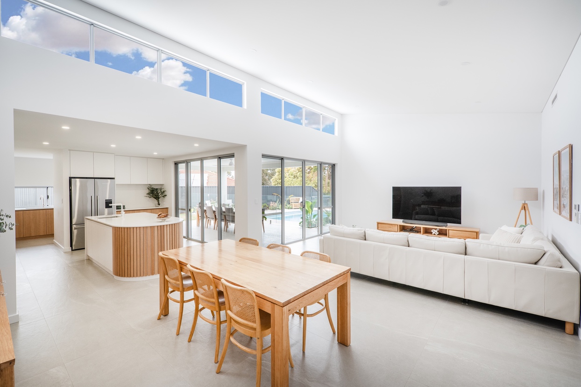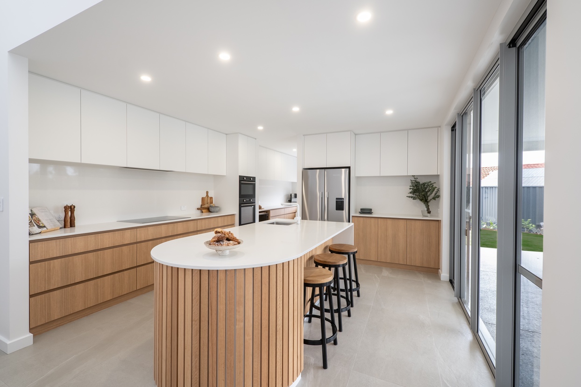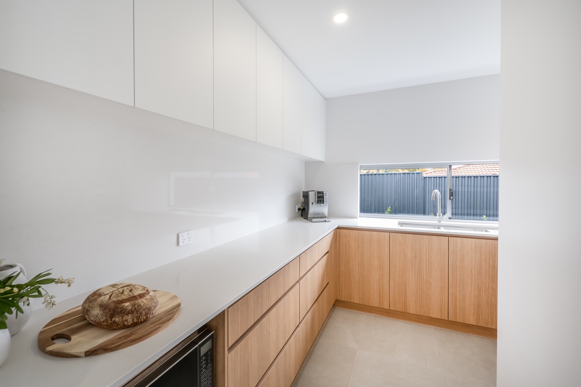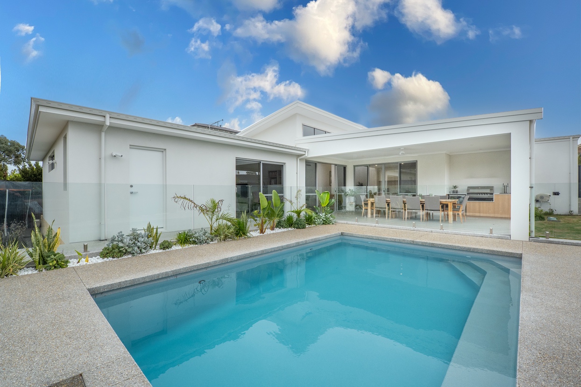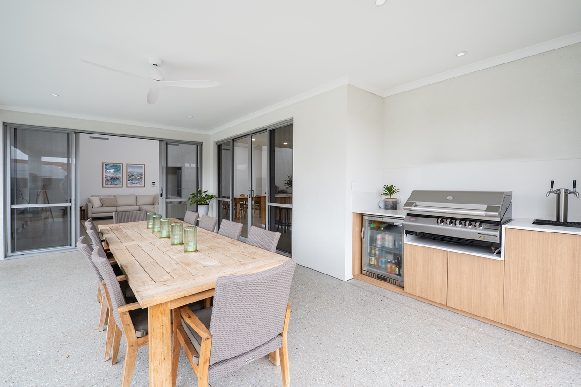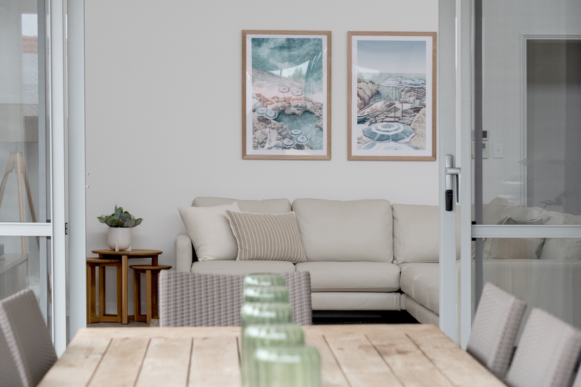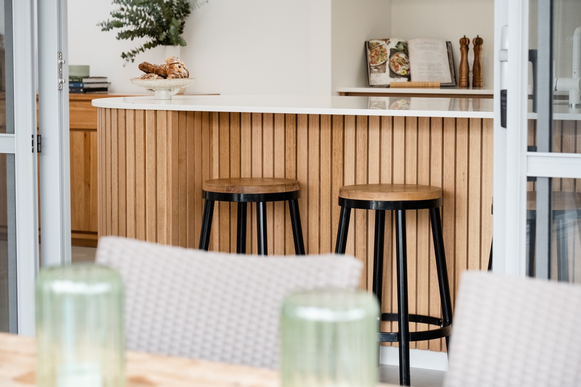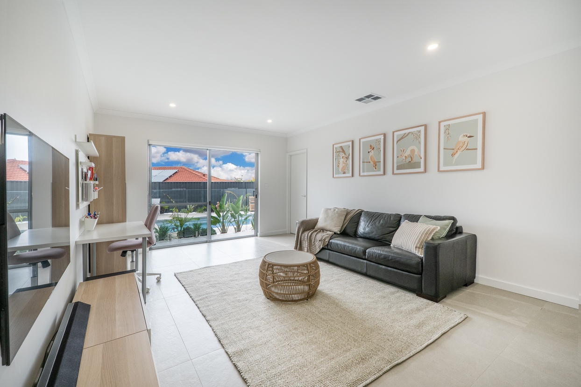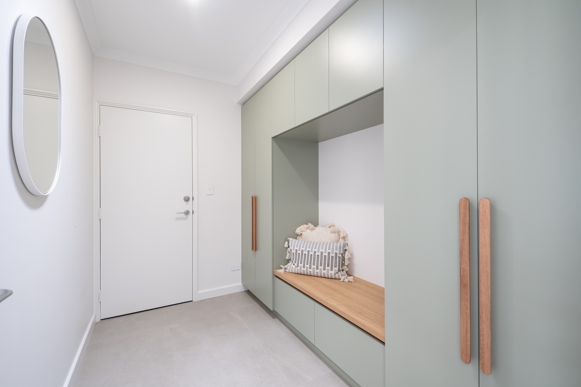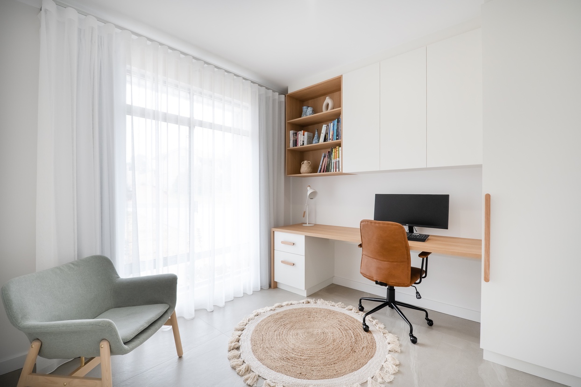
Total area: 340 sqm
This spacious, light filled custom family home is beautifully designed to accommodate the ever changing demands of a gowning family. With a seamless connection from the open plan living and dining, as well as the ability to open the kitchen onto the alfresco and connect to the outdoors. This 4 bedroom, 3.5 bathroom with study features raking ceilings in the entry, master bedroom and main living, large walk-in-pantry and scullery, mudroom and guest wing with ensuite. Not forgetting the impressive master suite overlooking open ensuite with freestanding bath and spacious walk in robe.
