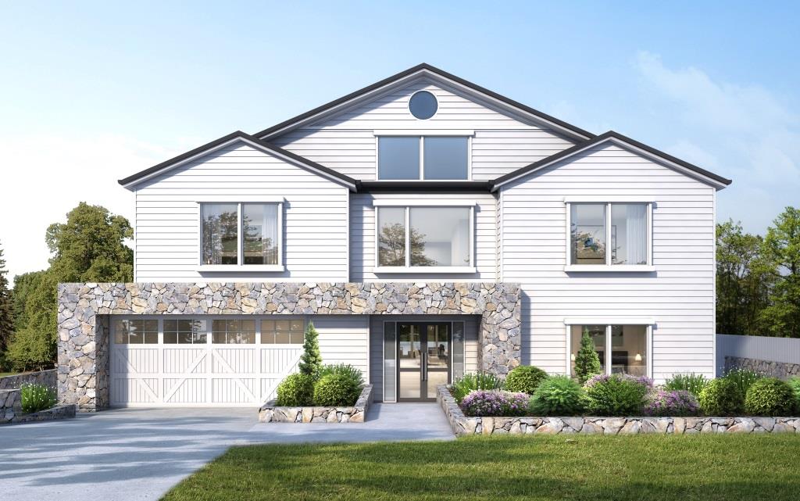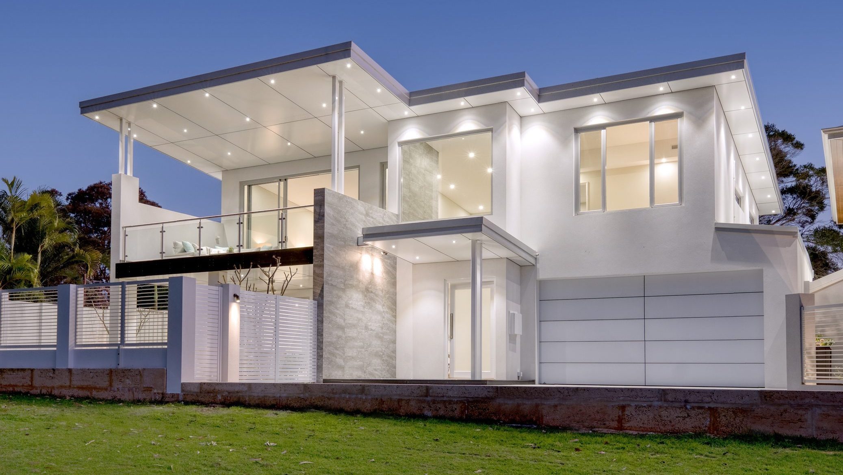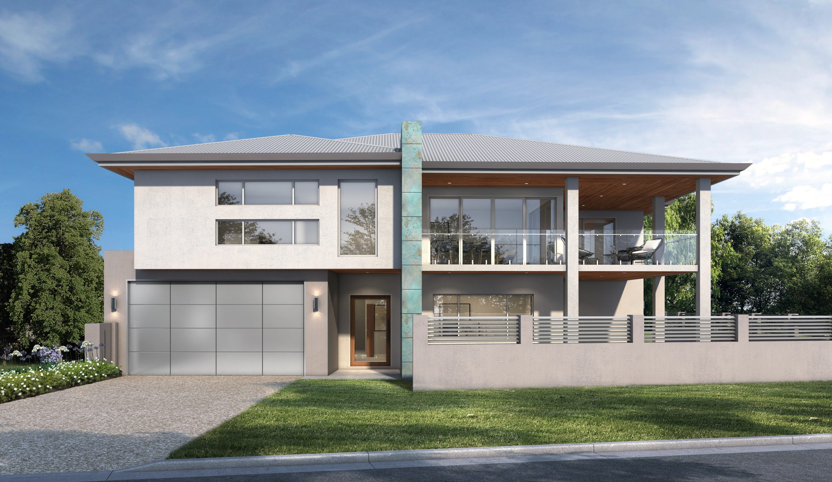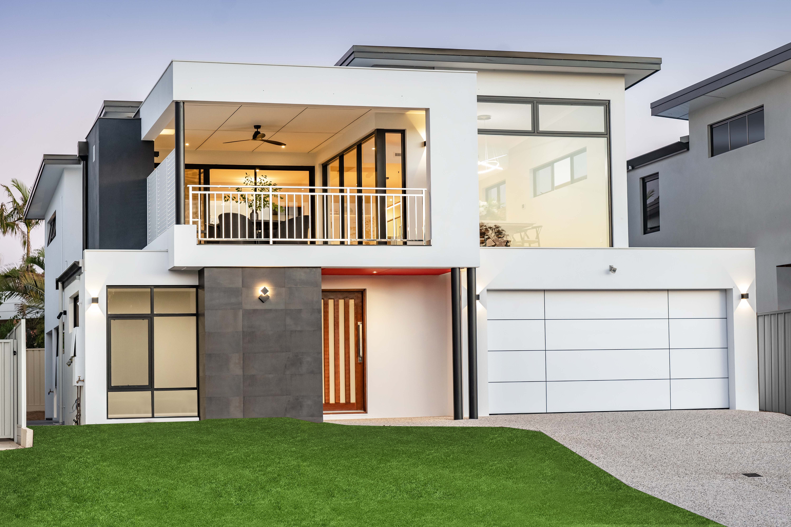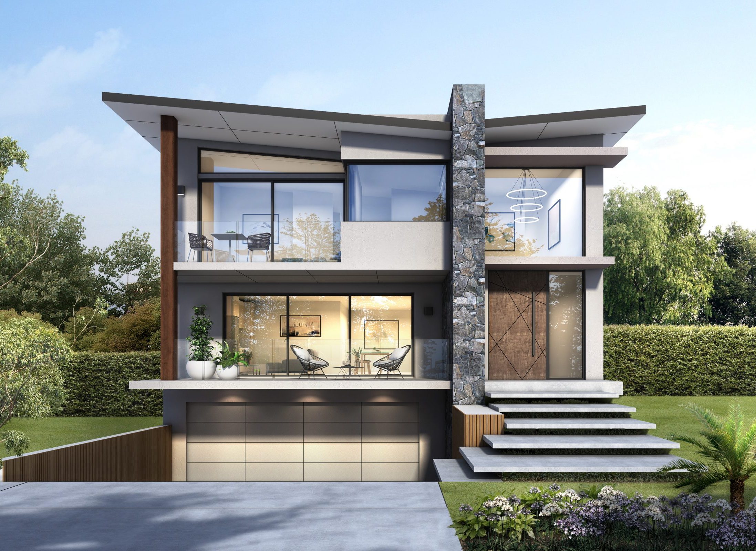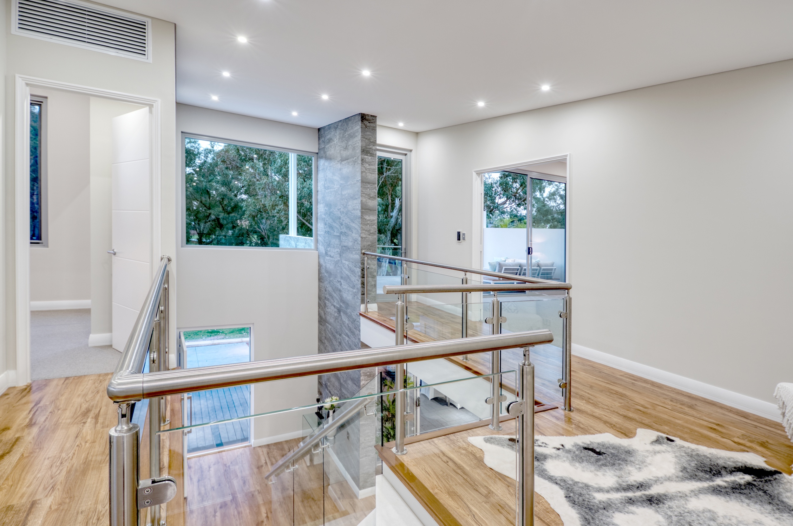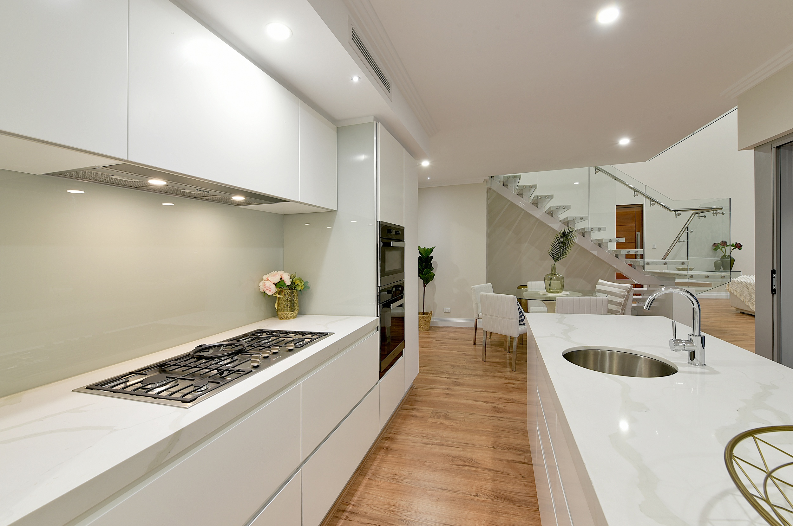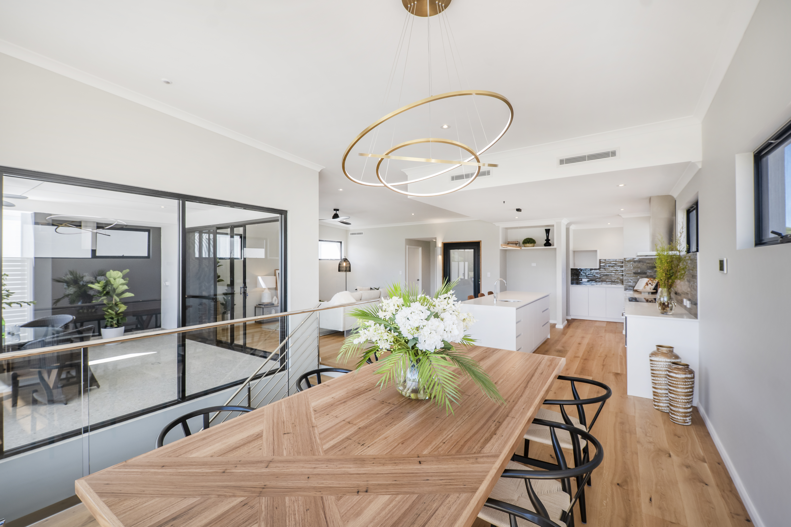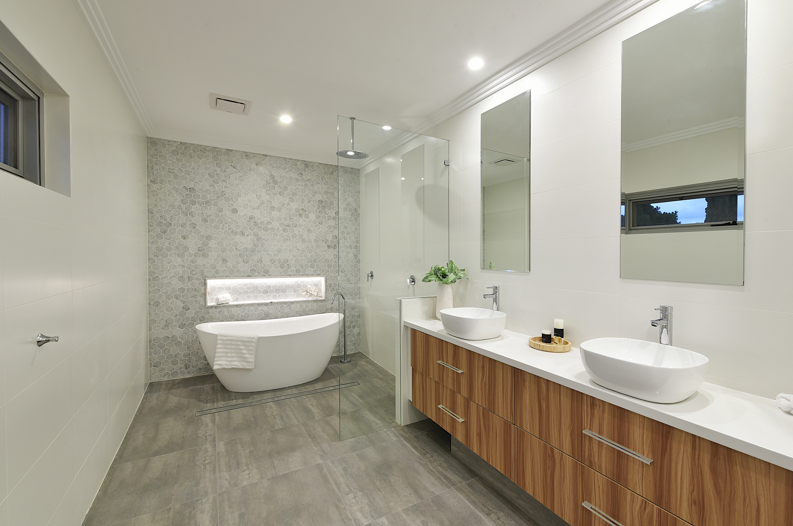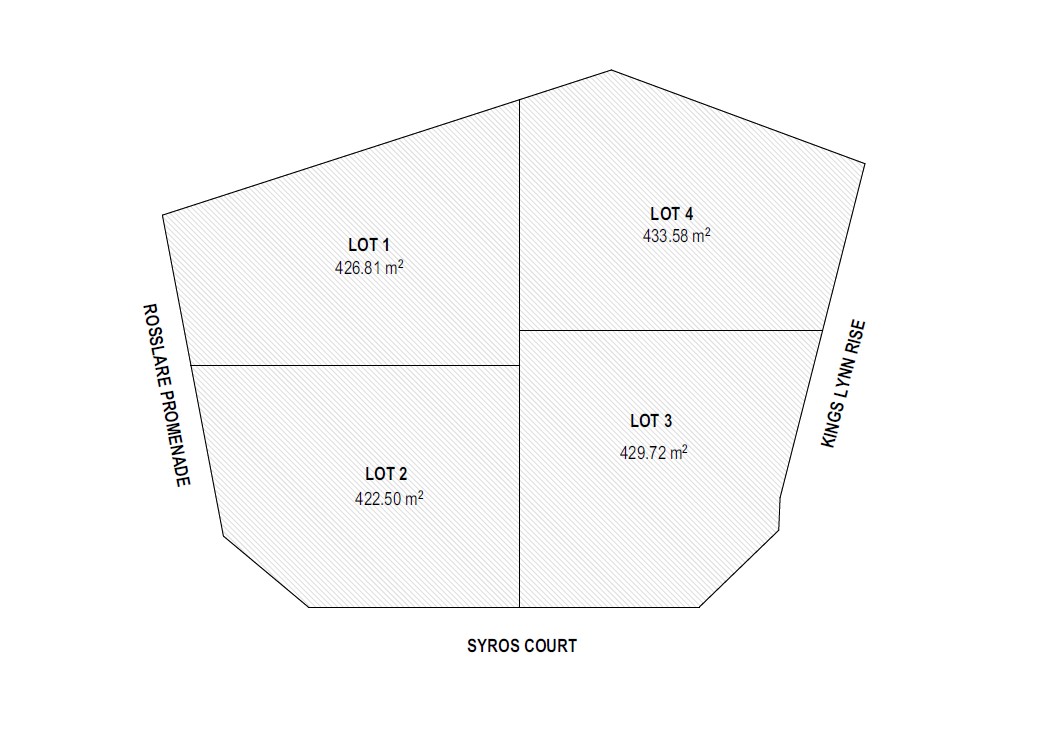9 Rosslare Promenade Mindarie

From $1,750,000*
Block size: Range from 400sqm – 450sqm Design Spec: 4x2x2.
4 Green title blocks in the perfect location! Turn your dream into a reality!
An outlook that lasts a lifetime, whether you are looking at a premium lifestyle on the Marina or raising a growing family with scenic views, this is the location for you.
This exclusive house and land package is the perfect opportunity to attain all the benefits of a brand new home, in a rare, premium location.
OUTSTANDING FEATURES INCLUDE: Custom floorplan to suit your requirements (Two storey & Three storey designs) – Master Suite with Large built-in Walk-in Robe – Double Vanity and large Shower & bath to Ensuite – 3 Spacious Minor Bedrooms with Built-in Robes with one Guest Ensuite – Large Activity – Large Theatre – Chef’s Kitchen leading through to Scullery and Laundry – Massive open Kitchen, Dining and Living areas – Premium Air-Conditioning (Fully Ducted & Zoned) – Instantaneous Hot Water System – Acrylic render- High ceilings to ground floor and upper floor – Hobless Showers throughout – LED downlights throughout – Premium Appliance packages – 20mm stone Benchtops throughout – Tiled Bathrooms, Ensuite and Laundry – Mirrored sliding doors – Large front entry door – Customized Elevation
3D model and life size plan walkthrough included!
House & Land Disclaimer: A building contract will be entered into with Jonathan William Homes for the home construction and site works, a separate land contract must be entered with the land owner as Jonathan William Homes does not own the land. The listed lot is available at the time of print however may be sold by the owner without notice. If this is to occur a similar sized and priced lot may be offered and the package price will be adjusted accordingly. The house design may need to vary to comply with design guidelines, DAPs, estate covenants or any other land developer requirements. Any costs for these changes will be paid for by the purchaser. Images that have been shown are for illustration purposes only. Photographs may not be truly representative of final design, some items are excluded such as blinds, floor coverings & landscaping, site works, contact Jason for full information. Please note, these block sizes are approximate and are subject to change pending WAPC approval.
All drawings and photography are for illustrative purposes and to be used as a guide only and may show decorative finishes that are additional cost items or upgrades.
For Sales contact Jason 0401 383 860
