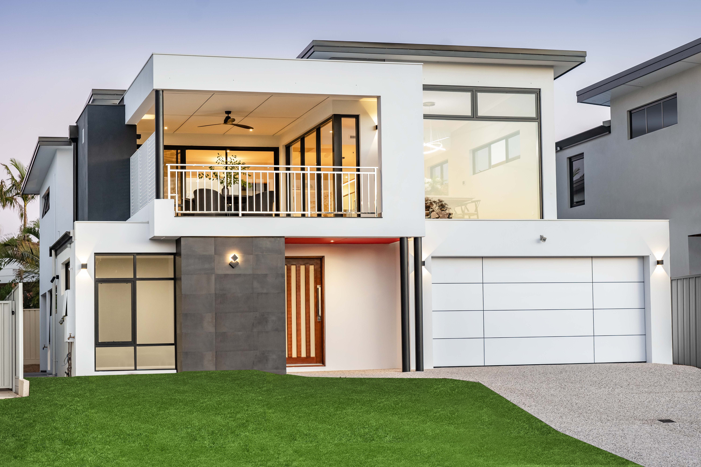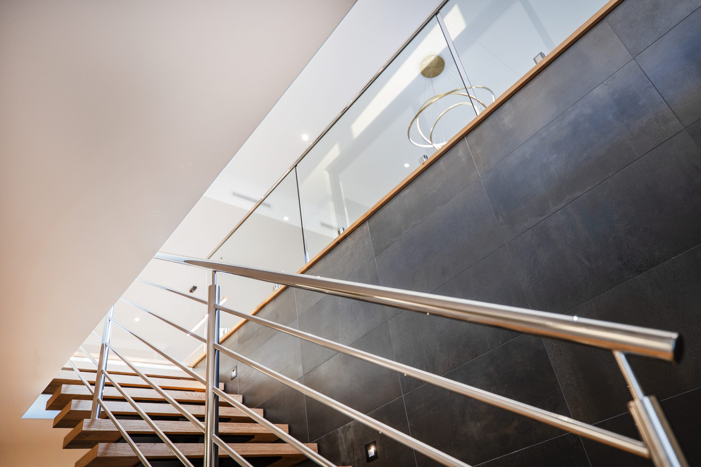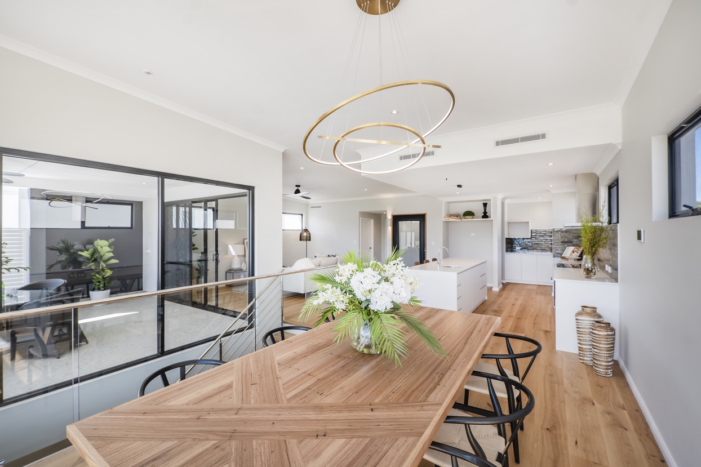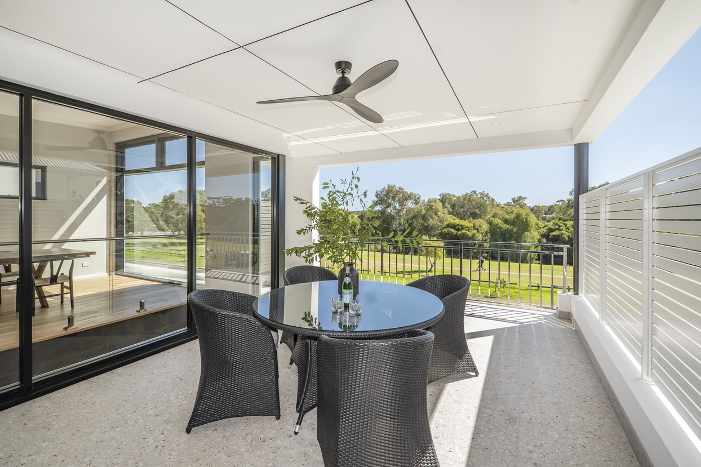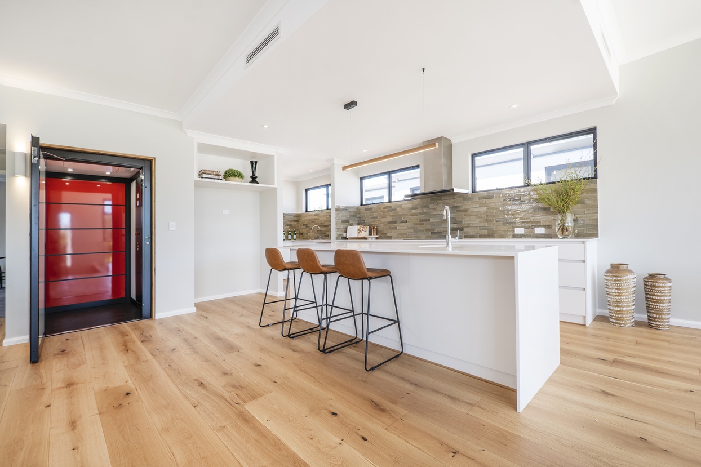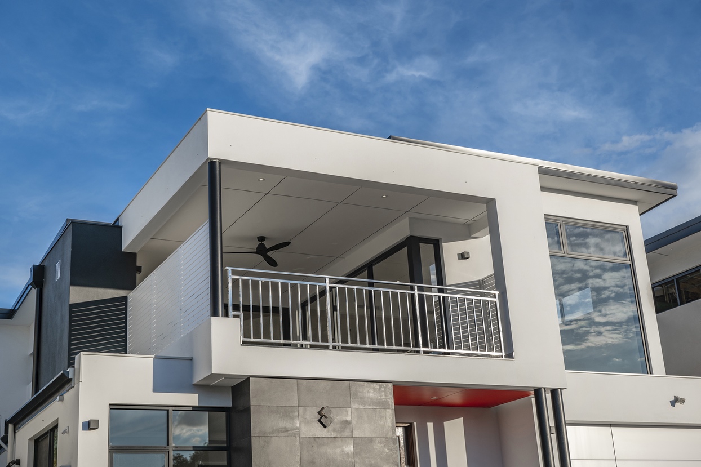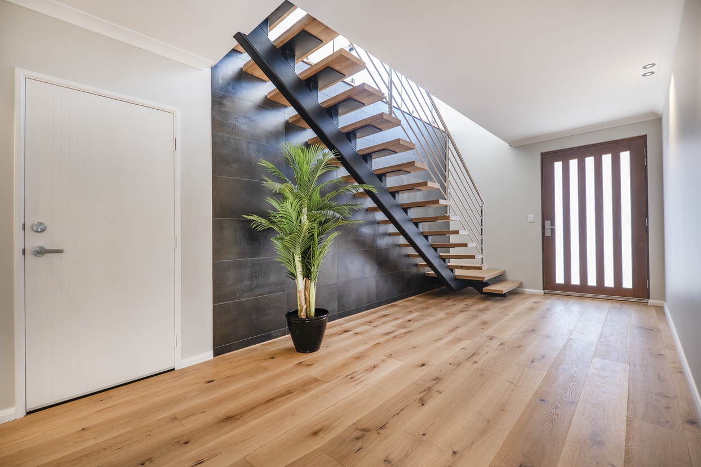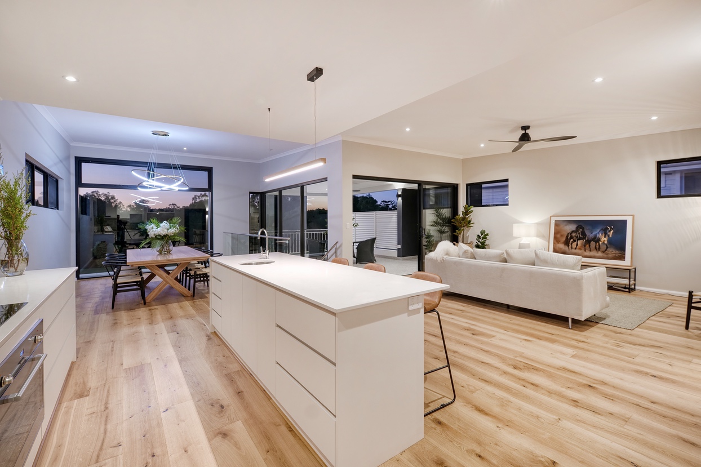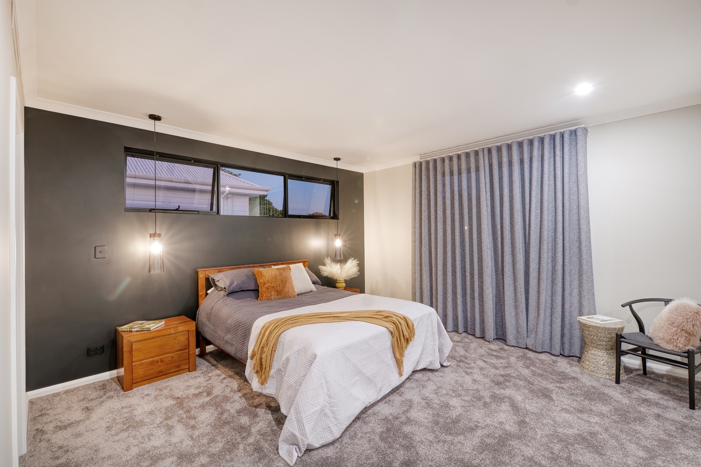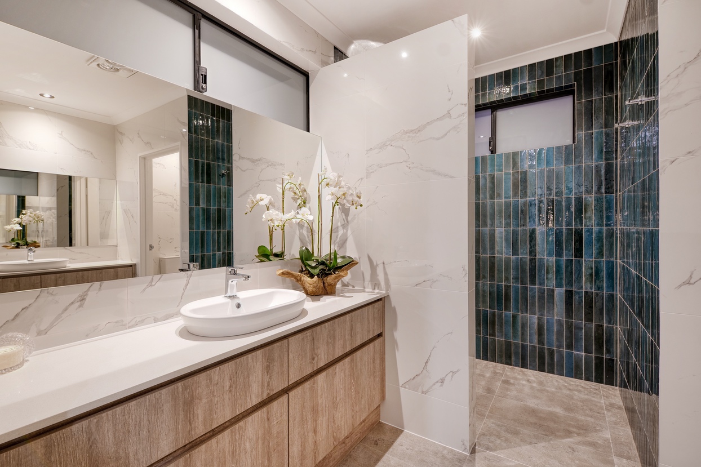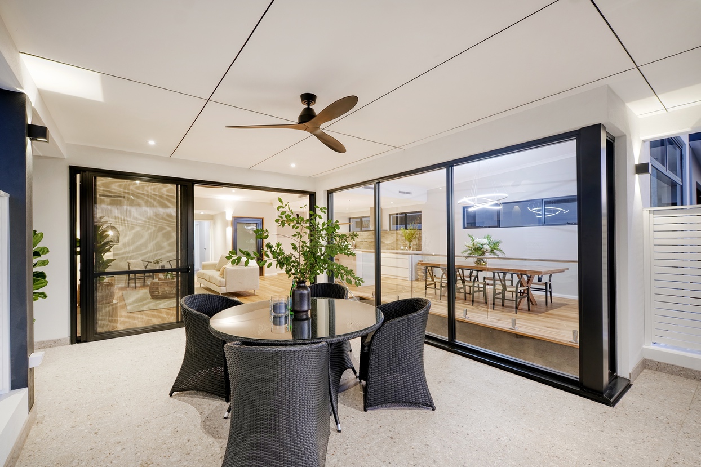
Total area: 350 sqm
Relaxed elegance radiates from this latest display home, a carefully executed design that enhances modern Australian living.
The contemporary façade of the home with its skillion roof design, feature tiled wall and elevated street presence, stops you in your tracks. As you enter through the home, you are greeted with a view of the feature metallic tiled wall, outlining the spectacular floating stairs going up to the second level. The home boasts multiple luxury features, including a custom designed lift, opulent master suite, large bedrooms, French oak timber flooring, and high end fittings and fixtures.
Inspired by the surrounding parkland , this reverse living 4 bedroom, 2 bathroom luxury home exudes attention to detail being ideal for an executive couple requiring versatility and comfort. Alternatively it is a perfect fit for a family with separately zoned functionality. Including a lavish open plan kitchen, living, dining and balcony alfresco all attaining panoramic parkland views. Flooded with natural light which is achieved with the large feature window and raking ceilings the result is stunning
Enjoy cooking up a storm in the upstairs spacious gourmet kitchen or soak up the sunset while entertaining guests on the upstairs balcony, the view is outstanding.
Overlooking Carine Open Space, the display home can only be described as a piece of paradise in contemporary living.
