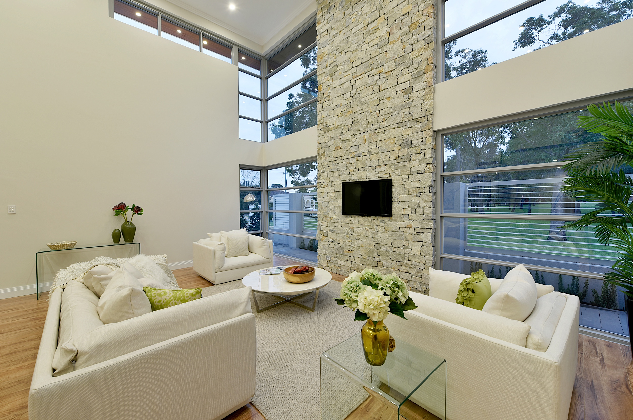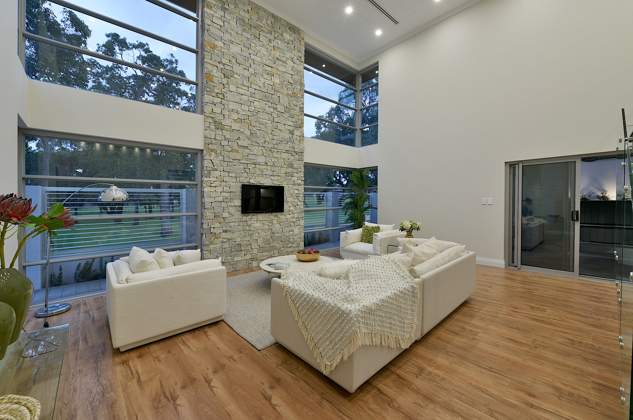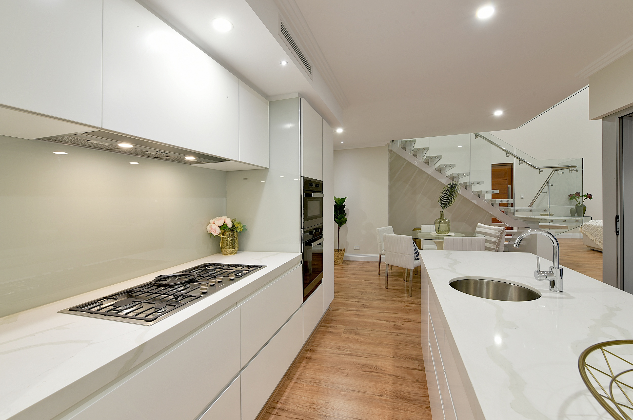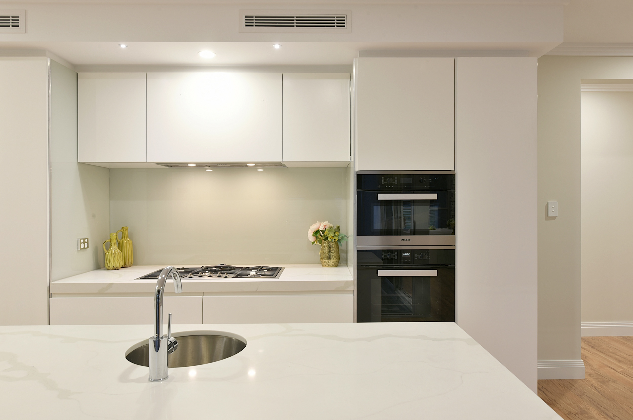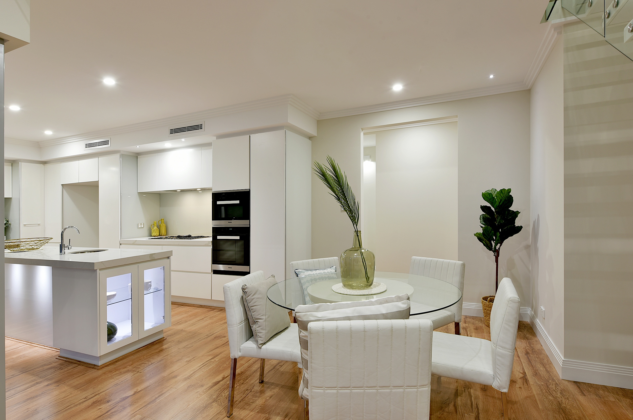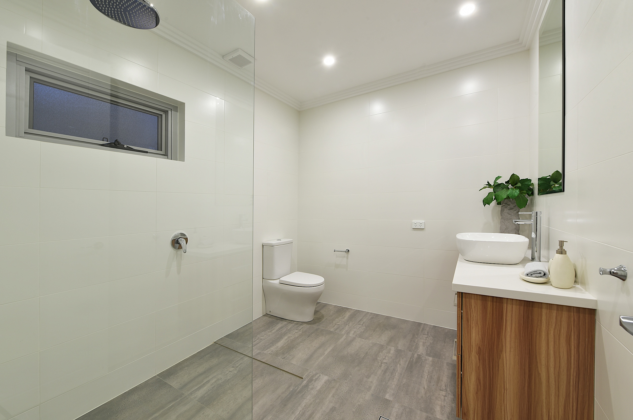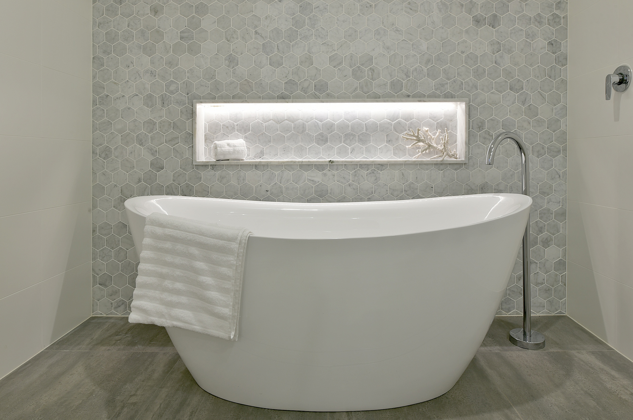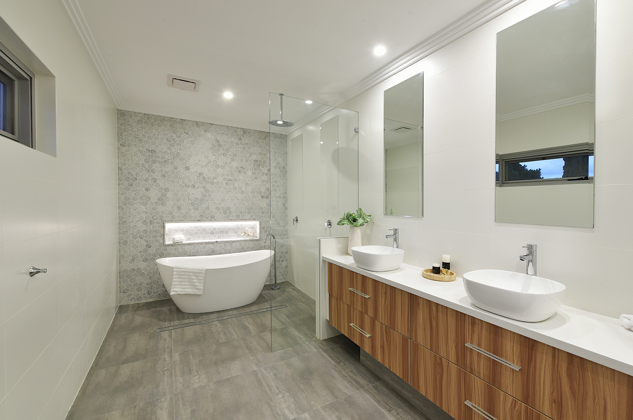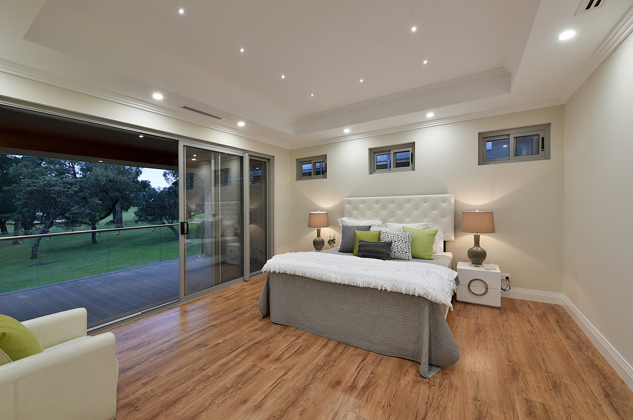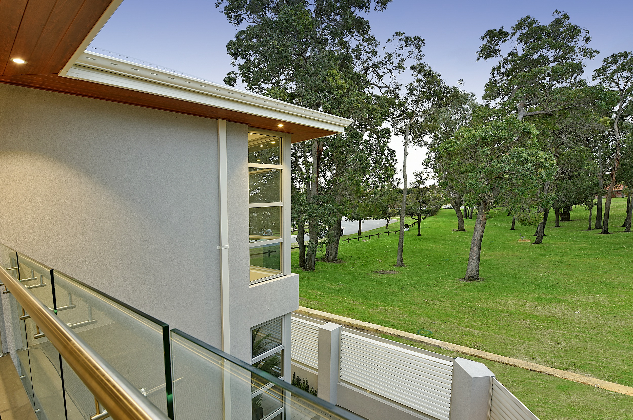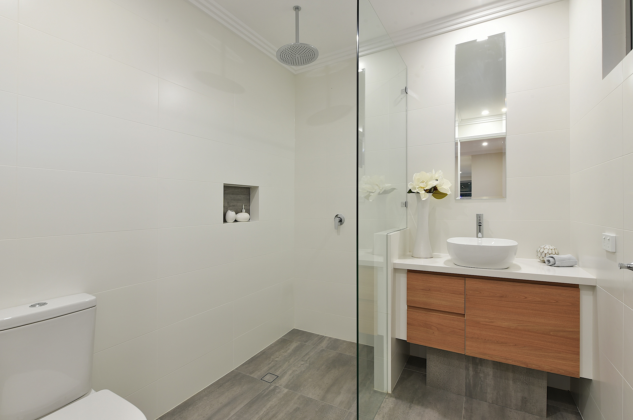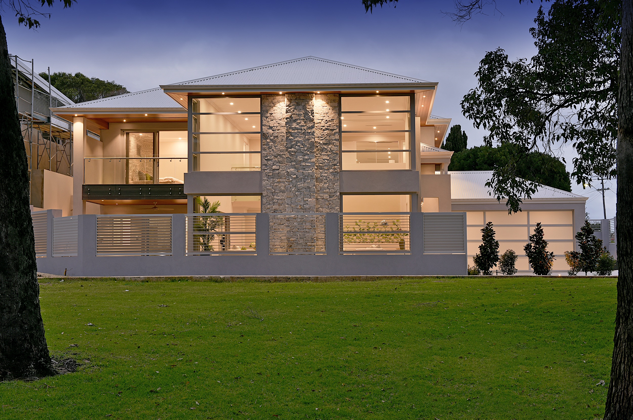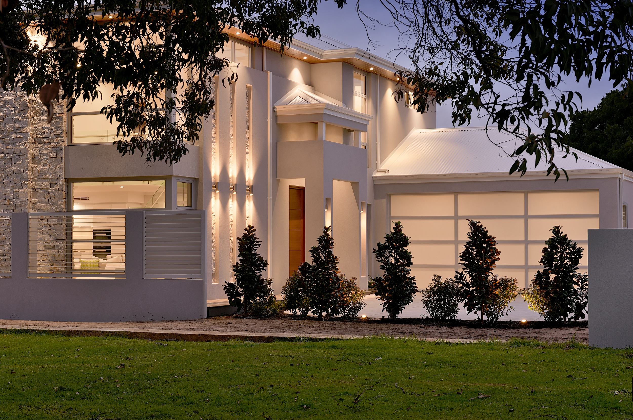
Total area: 285 sqm
Strong architectural lines define this two storey modern four bedroom home, sustainably designed, and catering for lifestyle convenience.
In inspired use of quality materials creates what can only be described as a piece of modern art. The craftsmanship seen in all aspects of the build from feature stone walls, wrap around cedar eaves, composite picture framed decking, and the use of exceptional lighting, provides a statement of style. Breath taking first impressions walking through the custom made timber door, with dramatically scaled high ceilings and a range of character features accentuate the open plan layout, creating a visual impression, and establishing a feeling of openness and light filled reflections.
Incorporating five bedrooms, three bathrooms, living areas and multi-purposed rooms ensures every family member needs are catered for, with well-proportioned spaces easily accommodating a variety of family combinations throughout. Attention to detail and design can be appreciated, in particular the floor to ceiling windows which take full advantage of the treed vista from the living room, kitchen, study, Master bedroom and balcony. Floor to ceiling sectional commercial grade windows envelop the feature stone wall, bringing the outside in and connecting you to nature – perfectly framed like a piece of artwork.
Upstairs, the master suite enjoys a generous ensuite with free-standing bath, walk in shower, rain shower head, and twin vanities. As well as a walk in robe, its own private balcony. A perfect private zone for parents to relax and unwind. Your gourmet kitchen will be the envy of family and friends, featuring stone bench tops, and premium European appliances. Designed with meticulous attention to detail, intelligent inclusions such as multiple sized soft close drawers, storage, and ample overhead storage.
Whether you are wanting a low-maintenance lifestyle, entering the next phase of life, need multiple spaces for family and friends, or love to entertain, this home is for everyone.

Every single one of our homes start with a blank piece of paper. This is because we recognise that each of our clients have specific requirements and objectives when it comes to designing their dream home. Our design team firsts meet with the client to clearly understand their individual style, needs, and budget. Therein begins the exciting journey to creating their dream home.
To find out what we can do for you, contact us today.


