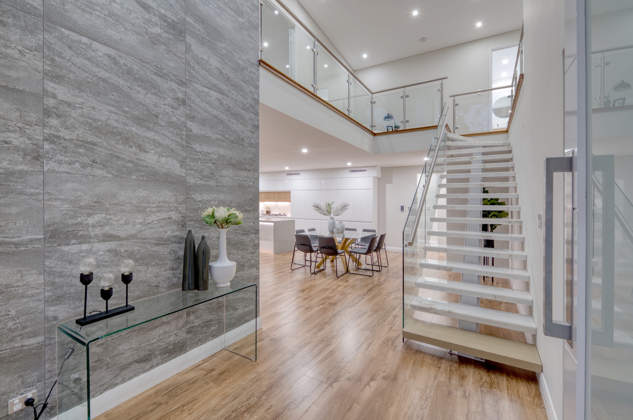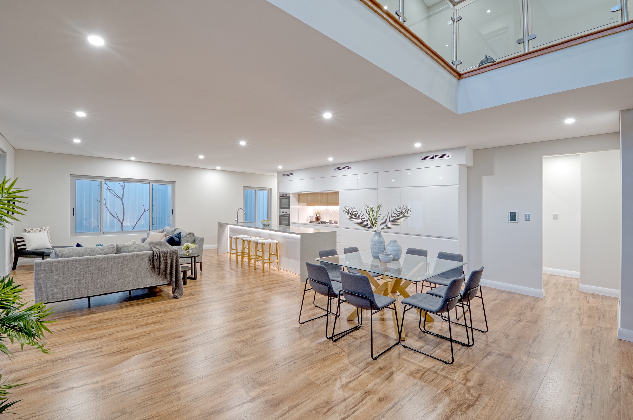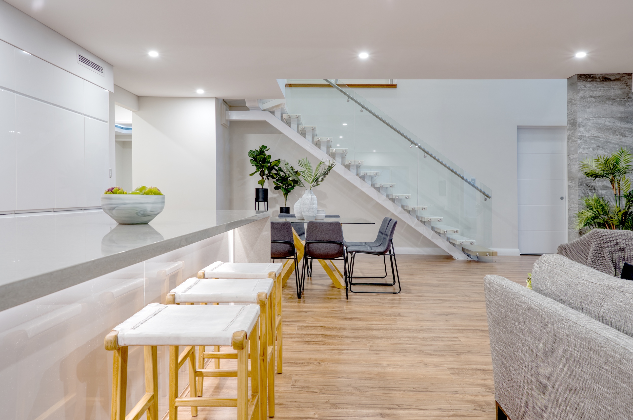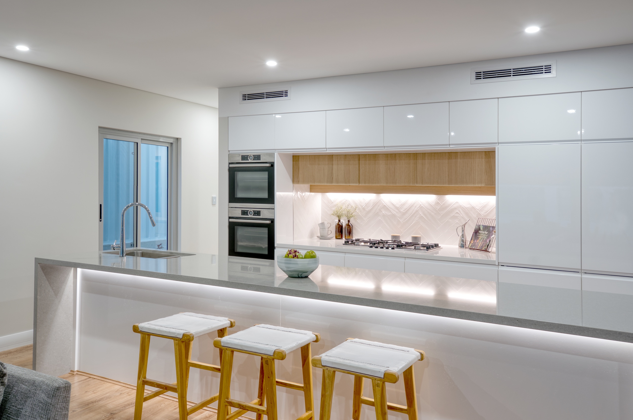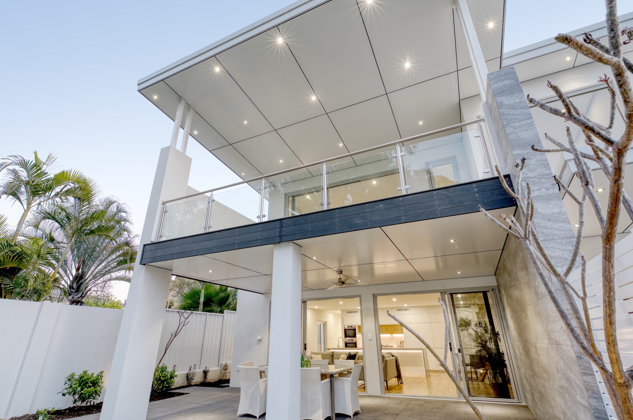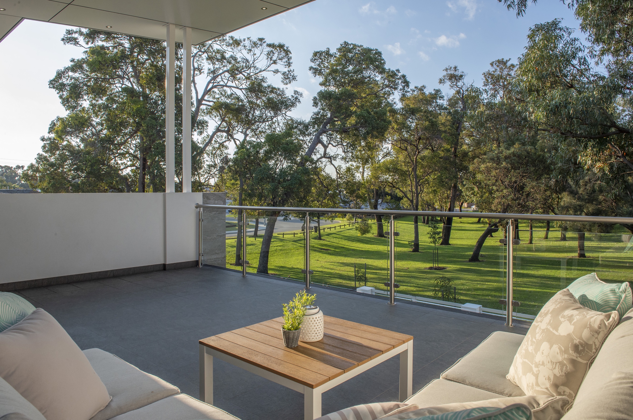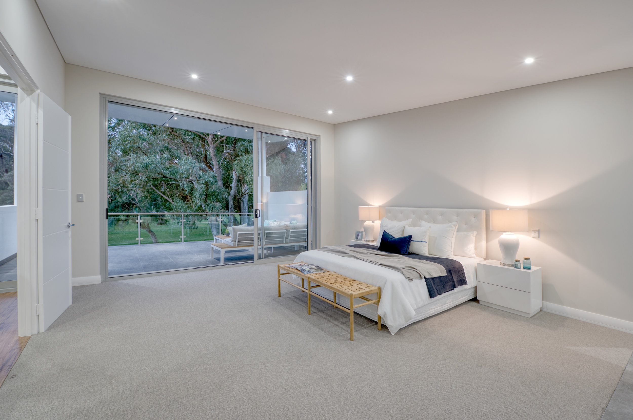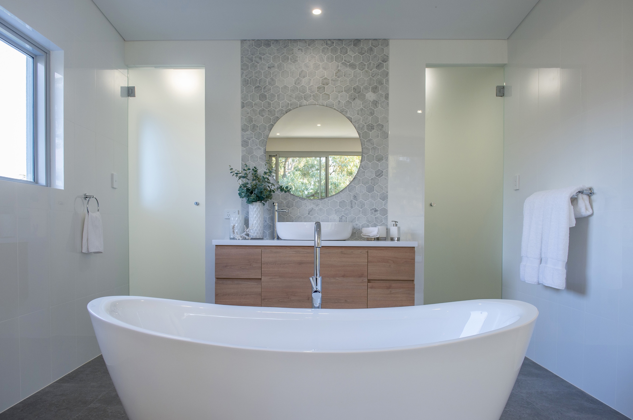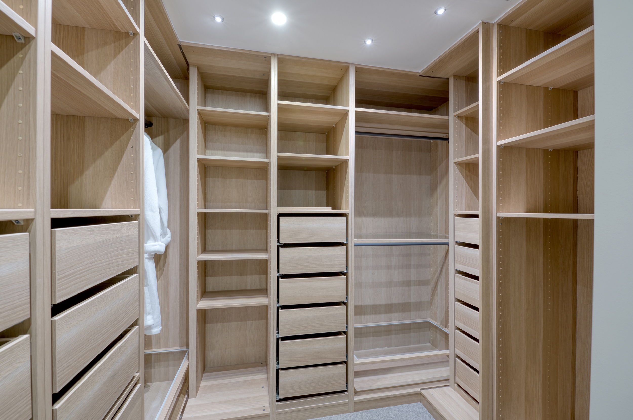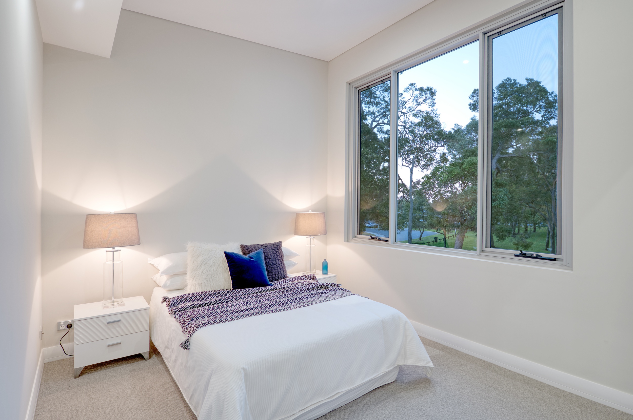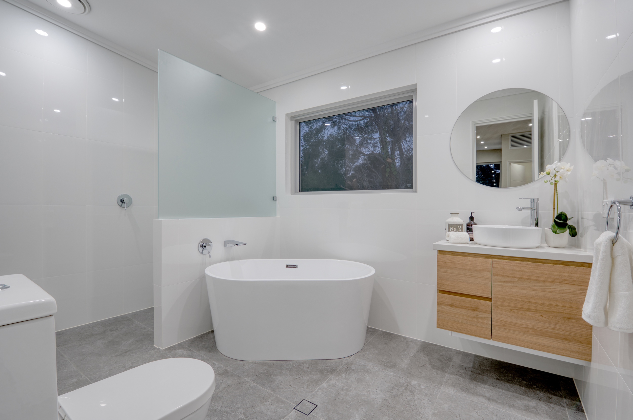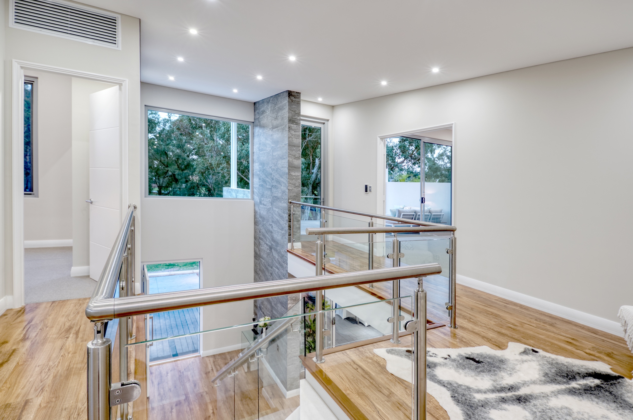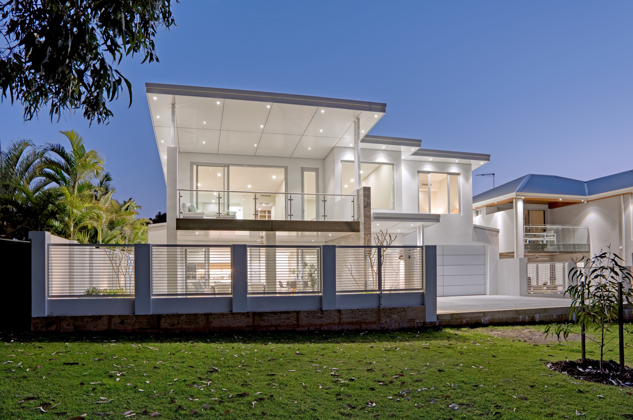
Total area: 366 sqm
Drawing inspiration from Frank Lloyd Wright’s philosophy of incorporating building design around the environment, this stunning, custom built display home is Jonathan William Homes’ latest design. A show stopping two storey, 4 bedroom, 2.5 bathroom home, boasting multiple living spaces, including a theatre.
This design maximizes on exposure to the views. Featuring a breathtaking skillion roof design, clad in ultrabond aluminum with negative groove detail, and expansive raked ceilings, taking elegant, contemporary design to the next level.
Both functionality and seamless flow are consistent throughout the open plan home, with a large, 6m high double height void and tiled feature wall at the front entry. Expansive sized windows and stacker doors have been used throughout the home to maximize on the views and natural light.
This custom display boasts an expansive entertainers’ kitchen and scullery, including a 4-meter-long island, with concrete style stone benchtop. The home also features multiple entertaining spaces, including the spacious alfresco, and an extensive balcony looking out over the treetops.
The central spine staircase, with beautiful marble treads, takes you to the second storey, where you find the 4 bedrooms and 2 bathrooms. Including over-sized the master bedroom with luxury ensuite and walk in robe.
This contemporary design is unique. Its clean lines, minimalistic layout and exceptional finish sets it apart.
Display Now Closed

